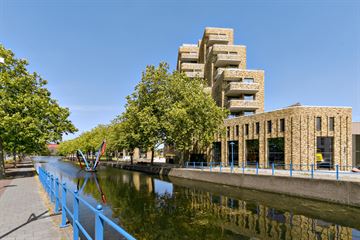
Treurenburgstraat 5155613 EA EindhovenVillapark
Rented
Description
Comfortable light 3-room apartment on the outskirts of Eindhoven, measuring 94 m². The property features an open kitchen, a bathroom with a bathtub, shower, and double sink, 2 bedrooms, and a lovely west-facing balcony. The apartment is located in the Picuskade neighborhood: enjoy peaceful living with all conveniences within reach!
Treurenburgstraat 515
3-room apartment with an area of 94 m². The apartment has a bright living room of 51 m² with access to the balcony. The two bedrooms are situated next to each other. The open kitchen is equipped with various built-in appliances. The bathroom includes a bathtub, shower, designer radiator, and double sink. The toilet is in a separate room. There is also a practical storage room that includes connections for your washing machine and/or dryer!
In PicusKade, you live close to the center of Eindhoven, yet surrounded by tranquility and space. You really have everything nearby: shops, restaurants, the cinema, and the train station. PicusKade is a new neighborhood in Eindhoven, situated between the NRE area and the DAF museum. Right in the heart of Eindhoven, with the center and all amenities within walking distance. It’s ideal for true city lovers. Combine the dynamics of the city center with your own space in PicusKade.
Features
Transfer of ownership
- Last rental price
- € 1,430 per month (excluding service charges à € 40.00 p/mo.)
- Deposit
- None
- Rental agreement
- Indefinite duration
- Status
- Rented
Construction
- Type apartment
- Apartment with shared street entrance
- Building type
- Resale property
- Year of construction
- 2019
- Type of roof
- Flat roof covered with asphalt roofing
Surface areas and volume
- Areas
- Living area
- 95 m²
- External storage space
- 5 m²
- Volume in cubic meters
- 256 m³
Layout
- Number of rooms
- 3 rooms (2 bedrooms)
- Number of bath rooms
- 1 bathroom and 1 separate toilet
- Bathroom facilities
- Shower, double sink, and bath
- Number of stories
- 1 story
- Located at
- 3rd floor
- Facilities
- Optical fibre, mechanical ventilation, and TV via cable
Energy
- Energy label
- Insulation
- Double glazing and completely insulated
- Heating
- CH boiler and complete floor heating
- Hot water
- CH boiler
- CH boiler
- Gas-fired combination boiler, in ownership
Exterior space
- Balcony/roof terrace
- Balcony present
Storage space
- Shed / storage
- Attached brick storage
Garage
- Type of garage
- Underground parking
Parking
- Type of parking facilities
- Parking garage
VVE (Owners Association) checklist
- Registration with KvK
- No
- Annual meeting
- No
- Periodic contribution
- No
- Reserve fund present
- No
- Maintenance plan
- No
- Building insurance
- No
Photos 11
© 2001-2025 funda










