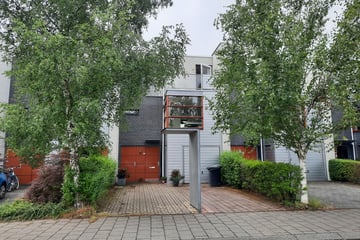
Barkmolenstraat 809723 DK GroningenDe Meeuwen
Rented
Description
Moderne stadsvilla met maar liefst 3 slaapkamers, keurige tuin, 2 balkons en een inpandige garage. De oprit is volledig bestraat en heeft plaats voor 3 auto’s. De woning is volledig geïsoleerd en voorzien van een label A.
De ligging is centraal gelegen ten opzichte van het stadscentrum en voorzieningen o.a. scholen, supermarkt diverse horeca en vele sportvoorzieningen. De belangrijke uitvalswegen zijn eenvoudig te bereiken.
Huurvoorwaarden:
Niet voor studenten, alleen werkende kandidaten met voldoende inkomen en een vast dienstverband of minimaal een jaarcontract op het moment dat de huur ingaat. Het is niet mogelijk dat derden garant staat voor de huurbetaling als men zelf niet over voldoende inkomen beschikt.
Wat dient u aan te leveren: Kopie Identiteitskaart of paspoort, werkgeversverklaring, 2 loonstroken en een jaaropgave.
Indeling
Binnenkomst via entree/hal, pantry met toilet en aan het einde van de hal een ruimte werk/slaapkamer met een toegang tot een tuin, gelegen op het zuidwesten. Weer terug toegang tot de inpandige garage en trapopgang naar de woonverdieping.
Eerste verdieping
Hal met trapopgang naar de slaapverdieping, toilet, bergkasten met witgoed opstelling.
Woonkamer met een toegang tot een balkon, moderne open keuken voorzien van inbouwapparatuur.
Tweede verdieping
2 royale slaapkamers waarvan 1 met toegang tot een balkon aan de voorzijde van de woning, moderne badkamer voorzien van een douche, wastafel en 3e toilet.
Bijzonderheden
Bouwjaar: 1999
Woonoppervlak: 143 m²
Perceeloppervlak: 140 m²
Volledig geïsoleerd voorzien van label A
Oprit met plaats voor 3 auto’s
Tuin: Zuidwesten
Garage en fietsenberging aanwezig.
Huurprijs € 2000,- exclusief woonlasten
Volledig gemeubileerd opgeleverd.
Features
Transfer of ownership
- Last rental price
- € 2,000 per month (no service charges)
- Deposit
- € 4,000 one-off
- Rental agreement
- Temporary rent
- Status
- Rented
Construction
- Kind of house
- Single-family home, row house
- Building type
- Resale property
- Year of construction
- 1999
- Specific
- Furnished
- Type of roof
- Flat roof covered with asphalt roofing
- Quality marks
- Energie Prestatie Advies
Surface areas and volume
- Areas
- Living area
- 143 m²
- Other space inside the building
- 20 m²
- Exterior space attached to the building
- 14 m²
- External storage space
- 4 m²
- Plot size
- 140 m²
- Volume in cubic meters
- 523 m³
Layout
- Number of rooms
- 4 rooms (3 bedrooms)
- Number of bath rooms
- 1 bathroom and 2 separate toilets
- Bathroom facilities
- Shower, toilet, and sink
- Number of stories
- 3 stories
- Facilities
- Mechanical ventilation and passive ventilation system
Energy
- Energy label
- Insulation
- Double glazing
- Heating
- CH boiler
- Hot water
- CH boiler
- CH boiler
- Atag (gas-fired combination boiler from 2013, in ownership)
Cadastral data
- GRONINGEN D 4739
- Cadastral map
- Area
- 140 m²
Exterior space
- Garden
- Back garden
- Back garden
- 20 m² (4.00 metre deep and 5.00 metre wide)
- Garden location
- Located at the southwest
- Balcony/roof terrace
- Balcony present
Storage space
- Shed / storage
- Attached brick storage
Garage
- Type of garage
- Built-in
- Capacity
- 1 car
- Facilities
- Electricity
- Insulation
- Completely insulated
Parking
- Type of parking facilities
- Parking on private property
Photos 38
© 2001-2025 funda





































