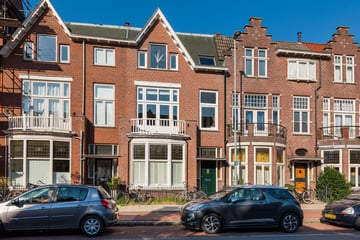
Verspronckweg 24-A2023 BL HaarlemKleverpark-zuid
Rented
Description
On the edge of the populair ‘Haarlem Kleverpark’ you will find this spacious (110 sqm) double upstairs apartment with a terrace of 12 m2. This apartment features tw large bedrooms and one smaller room, perfect for a home workspace!
The Kleverpark is a village within Haarlem where you will find everything you want as a resident. The central station and the city center are a few minutes by bike and for your daily groceries you can go to the shops and restaurants on the Kleverparkweg located around the corner. The Kennemerduinen and the beaches of Bloemendaal and Zandvoort are a short cycling distance away. The Kleverpark is so popular for a reason!
LAYOUT:
Ground floor: Communal entrance, hall with meter cupboard.
1st floor: Landing, modern toilet with hand basin, spacious living room en-suite with 3.1 m high ceilings, wooden floors and a natural stone fireplace in both the front and the back room. The front part of the room en-suite is now the sitting area and has French doors to a small south-facing balcony. The rear part is now the dining room with an adjoining U-shaped kitchen with stone worktop and various built-in appliances including a dishwasher, microwave and 4-burner gas hob with extractor. The spacious balcony is accessible through French doors. Next to the living room is a side room that is currently in use as a home workplace!
2nd floor: Landing with skylight, modern bathroom with bath, separate walk-in shower and washbasin with 2 washbasins. On this second floor are two large bedrooms, both with wooden floorboards. The front room has a beautiful and practical walk-in closet. In this room a piece of the ridge is visible, creating a beautiful feeling of space. Finally, there is a laundry / storage room with connection for the washing machine and the central heating boiler.
Features
Transfer of ownership
- Last rental price
- € 2,450 per month (no service charges)
- Deposit
- € 4,900 one-off
- First rental price
- € 2,600 per month (none service charges)
- Rental agreement
- Indefinite duration
- Status
- Rented
Construction
- Type apartment
- Upstairs apartment (double upstairs apartment)
- Building type
- Resale property
- Year of construction
- 1913
- Specific
- With carpets and curtains
Surface areas and volume
- Areas
- Living area
- 110 m²
- Exterior space attached to the building
- 12 m²
- Volume in cubic meters
- 400 m³
Layout
- Number of rooms
- 5 rooms (3 bedrooms)
- Number of bath rooms
- 1 bathroom and 2 separate toilets
- Bathroom facilities
- Double sink and bath
- Number of stories
- 2 stories
- Located at
- 1st floor
Energy
- Energy label
Exterior space
- Location
- In centre
- Balcony/roof terrace
- Roof terrace present
Photos 39
© 2001-2025 funda






































