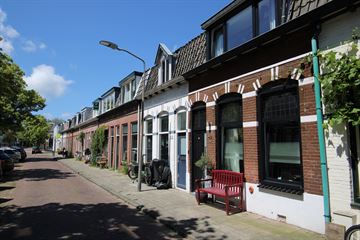
Dr. Leijdsstraat 352021 RE HaarlemSoendabuurt
Rented
Description
This charming, fully furnished house with 2 bedrooms and 1 bedroom used as an office/guest room, has been beautifully renovated, retaining many original details (stained glass and wooden beams) and is equipped with a modern kitchen and bathroom. The house has a lovely sunny backyard and is located in a child-friendly street, just a 5-minute bike ride from the station in Haarlem (with direct train connections to Amsterdam, The Hague and Rotterdam) and close to the Spaarne river and the arterial roads to Amsterdam. The attractive (shopping) center of Haarlem is just 5 minutes by bike and the local shopping street Cronjé is only 2 minutes away. The various locations of the International School Haarlem are only 5, 10 and 15 minutes by bike or car away.
Ground floor: entrance with hall and storage cupboard, door to living room (with separate sitting and dining area) with patio doors to the garden (14m2) and a door to the kitchen. The modern semi-open kitchen is equipped with a 5-burner gas stove with large oven, refrigerator, freezer, dishwasher and has a door to the backyard. Behind the kitchen there is a storage room with washing machine and toilet.
Stairs in the living room to the first floor:
Landing with a door to 1 bedroom at the front and 1 bedroom at the back, a door to the bedroom furnished as an office with desk and sofa bed and the bathroom with shower, toilet and sink.
- Living area: 88m2
- Plot area: 72m2
- 2 bedrooms AND 1 bedroom furnished as an office/guest room, 1 bathroom
- Semi-open kitchen and dining room/living room
- Backyard with garden furniture and barbecue
- The house is offered for rent fully furnished
- The house has solar panels and an energy label B
- The rental price is exclusive of G/w/e/TV/internet and municipal taxes
- No sharers or students
- The owner has the right of refusal
Features
Transfer of ownership
- Last rental price
- € 2,350 per month (no service charges)
- Deposit
- € 4,700 one-off
- Rental agreement
- Temporary rent
- Status
- Rented
Construction
- Kind of house
- Single-family home, row house
- Building type
- Resale property
- Year of construction
- 1910
- Specific
- Furnished
Surface areas and volume
- Areas
- Living area
- 88 m²
- Other space inside the building
- 7 m²
- Volume in cubic meters
- 333 m³
Layout
- Number of rooms
- 4 rooms (3 bedrooms)
- Number of bath rooms
- 1 bathroom and 1 separate toilet
- Bathroom facilities
- Shower, toilet, sink, and washstand
- Number of stories
- 2 stories
- Facilities
- Solar panels
Energy
- Energy label
- Insulation
- Roof insulation and double glazing
- Heating
- CH boiler
- Hot water
- CH boiler
- CH boiler
- Gas-fired
Exterior space
- Location
- Alongside a quiet road and in residential district
- Garden
- Deck
- Deck
- 14 m² (6.50 metre deep and 2.15 metre wide)
- Garden location
- Located at the northeast
Parking
- Type of parking facilities
- Public parking and resident's parking permits
Photos 15
© 2001-2025 funda














