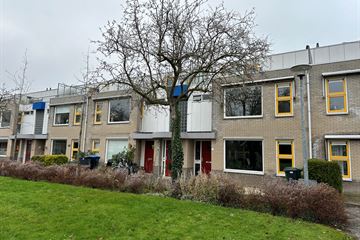
Anna Bijnspad 199752 JR Haren (GR)Haren-Zuidwest
Rented
Description
Ruime maisonnette met drie slaapkamers en royaal dakterras, gelegen in de woonwijk 'De Haven' in Haren.
Met voorzieningen op loopafstand en omgeven door mooie tuinen en ruim opgezette straten is de woning ideaal gelegen voor mensen die van rust en ruimte houden.
Indeling: via de afgesloten portiek en de trap komt u bij de voordeur van de woning.
1e woonlaag: entree/hal met toilet, woonkamer circa 26 m² met aansluitend een eenvoudige keuken met provisiekast, slaapkamer circa 12 m², badkamer met ligbad, douche, wastafel en wasmachineaansluiting.
2e woonlaag: overloop, 2 slaapkamers resp. circa 14 m² en 11 m², dakterras circa
11 m² gelegen op het zuidoosten.
Informatie:
- Energielabel B.
- Om in aanmerking te komen voor een huurwoning dient u te voldoen aan een
inkomensnorm. Voor deze woning dient het bruto maandinkomen minimaal 3 x de huurprijs te zijn.
- Waarborgsom 1 maand huur.
- Bij potentiële huurders voeren wij de NVM huurderscheck uit. Een inkomenstoets en identiteitscontrole maken hier
deel van uit.
- Geen verhuur aan studenten.
- De maisonnette is per direct beschikbaar.
- Verhuurperiode: minimaal 12 maanden.
Huurprijs: € 1.050,- per maand, exclusief gas/water/elektra/internet.
Servicekosten: € 8,50 per maand.
Features
Transfer of ownership
- Last rental price
- € 1,050 per month (excluding service charges à € 8.50 p/mo.)
- Deposit
- € 1,050 one-off
- Rental agreement
- Indefinite duration
- Status
- Rented
Construction
- Type apartment
- Maisonnette (apartment)
- Building type
- Resale property
- Year of construction
- 1992
Surface areas and volume
- Areas
- Living area
- 98 m²
- Exterior space attached to the building
- 11 m²
- External storage space
- 5 m²
- Volume in cubic meters
- 237 m³
Layout
- Number of rooms
- 4 rooms (3 bedrooms)
- Number of bath rooms
- 1 bathroom and 1 separate toilet
- Bathroom facilities
- Shower, bath, and sink
- Number of stories
- 3 stories
- Located at
- 2nd floor
- Facilities
- Mechanical ventilation
Energy
- Energy label
- Insulation
- Completely insulated
- Heating
- CH boiler
- Hot water
- CH boiler
- CH boiler
- AWB (gas-fired combination boiler from 2023, in ownership)
Exterior space
- Location
- Alongside a quiet road
- Balcony/roof terrace
- Roof terrace present
Storage space
- Shed / storage
- Built-in
Parking
- Type of parking facilities
- Resident's parking permits
Photos 16
© 2001-2025 funda















