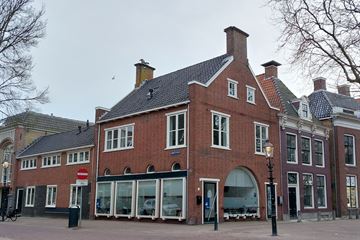
St.Christoffelsteeg 1-A8861 CC HarlingenBinnenstad
Rented
Description
Het Rijksmonumentale pand aan Voorstraat naast het, Harlinger museum Hannemahuis, is recentelijk verbouwd tot kleinschalig appartementencomplex. Er is gestreefd naar het realiseren van ruime appartementen die energiezuinig zijn. Het geheel is gelegen in hartje centrum van Harlingen, met alle voorzieningen bij de hand. Dit appartement is bereikbaar via de St. Christoffelsteeg en bevindt zich aan de achterzijde van het pand.
Info.: Entree, woonkamer met openslaande deuren richting de tuin. Open keuken met keukenblok in rechte opstelling, toilet, bergruimte in trapkast. Ruimte voor witgoed.
1e verd.: overloop, 2 slaapkamers, kantoor- of bergruimte, badkamer met douche, 2 wastafels met meubel, designradiator en toilet.
Info.:
- Verwarming via HR Ketel
- Energiezuinig, vergelijkbaar met energielabel A
- Oppervlakte woonkamer/keuken plm 34 m2
- Gedeelde tuin
- keuken en badkamer zijn uitgevoerd in moderne en lichte kleurstelling
Huurvoorwaarden;
* per direct beschikbaar
* alleen reacties via mail worden in behandeling genomen;
* huurprijs is exclusief NUTS voorzieningen;
* huur is voor minimaal 12 maanden;
* waarborgsom bedraagt twee maanden huur
* roken is niet toegestaan
Features
Transfer of ownership
- Last rental price
- € 1,150 per month (no service charges)
- Deposit
- € 2,300 one-off
- Rental agreement
- Indefinite duration
- Status
- Rented
Construction
- Type apartment
- Maisonnette (apartment)
- Building type
- Resale property
- Year of construction
- Before 1906
- Specific
- Protected townscape or village view (permit needed for alterations) and listed building (national monument)
Surface areas and volume
- Areas
- Living area
- 78 m²
- Volume in cubic meters
- 200 m³
Layout
- Number of rooms
- 3 rooms (3 bedrooms)
- Number of bath rooms
- 1 bathroom and 1 separate toilet
- Bathroom facilities
- Shower, double sink, and toilet
- Number of stories
- 2 stories
- Located at
- 1st floor
Energy
- Energy label
- Not required
- Insulation
- Completely insulated
- Heating
- CH boiler
- Hot water
- CH boiler
- CH boiler
- HR (2024)
Cadastral data
- HARLINGEN A 2980
- Cadastral map
- Ownership situation
- Full ownership
Exterior space
- Location
- In centre
Parking
- Type of parking facilities
- Public parking and resident's parking permits
Photos 15
© 2001-2025 funda














