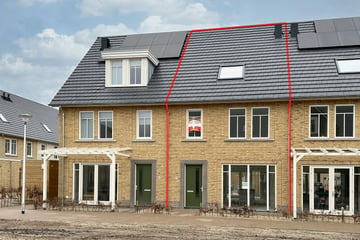
Frederikshoeve 382394 BX Hazerswoude-RijndijkRijndijk
Rented
Description
Heerlijk ruime, lichte rijwoningen in Nieuw Rein! Wordt u de bewoner van één van de vrije sector huurwoningen? De woningen bieden veel leefruimte in en rond de woning en kijken aan de voorzijde uit op de haven van Nieuw Rein of op de groenstrook in het hart van fase 2.
Frederikshoeve 38 te Hazerswoude-Rijndijk:
- Kale huurprijs: € 2.650 per maand
- Woonoppervlakte: circa 159 m2
- Parkeren doe je in het binnenterrein of op de straat
INDELING
Begane grond:
Op de begane grond ligt de woonkamer met de keuken en openslaande deuren naar de tuin. De woonkamer is met 1,2 meter uitgebouwd wat zorgt voor veel extra ruimte.
1e verdieping:
Op de 1e verdieping vindt u drie slaapkamer, waaronder een ruime hoofdslaapkamer, een luxe badkamer en een separaat toilet.
2e verdieping:
Op de 2e verdieping vindt u de 4e slaapkamer en een vrij indeelbare ruimte, die perfect is als speel-/ hobby- of werkkamer. In de technische ruimte is een aansluiting voor de wasmachine en -droger.
HUURVOORWAARDEN
- Per direct beschikbaar
- Huurtermijn minimaal 1 jaar
- Waarborgsom 2 maanden huur
- Inkomens eis minimaal 3 keer de huur als bruto salaris en contract voor onbepaalde tijd
- Woningdelers zijn niet toegestaan
- Huisdieren zijn op aanvraag toegestaan
BIJZONDERHEDEN
- Volledig voorzien van wandafwerking
- Complete badkamer voorzien van tegelwerk, ligbad, wastafelmeubel, inloopdouche, designradiator en draingoot
- Separaat toilet op de 1e verdieping
- Keuken voorzien van Siemens apparatuur en Quooker kraan
- Aangelegde tuin voorzien van straatwerk, plantvakken en ingezaaid gazon
- Warmtepomp (inclusief vloerkoeling)
- Vloerverwarming door het hele huis
- Mechanisch ventilatiesysteem met een warmteterugwinning (WTW)
VRAGEN?
Neem voor meer informatie gerust contact op met de makelaars van of Alpina Makelaardij of De Pater Makelaardij. Zij staan u graag te woord!
English description for the rental properties:
Wonderfully spacious, bright row houses in Nieuw Rein!
- Base rent: € 2.650 per month
- Living area: approximately 159 m2
- Parking is available in the inner courtyard or on the street
LAYOUT
Ground floor:
On the ground floor, you'll find the living room with the kitchen at the front. The living room is extended by 1.2 meters, providing plenty of extra space.
1st floor:
The first floor features three bedrooms, including a spacious master bedroom, and a luxurious bathroom.
2nd floor:
On the second floor, you'll find the 4th bedroom and a versatile space that is perfect for a playroom, hobby room, or office. The technical room has connections for a washer and dryer.
RENTAL CONDITIONS
- Available immediately
- Minimum rental term of 1 year
- Security deposit of 2 months' rent
- Income requirement of at least 3 times the rent as gross salary and an indefinite employment contract
- House sharing is not allowed
- Pets are allowed on request
FEATURES
- Fully finished with wall coverings
- Complete bathroom with tiling, vanity unit, walk-in shower, designer radiator, and floor drain
- Kitchen equipped with Siemens appliances and a Quooker tap
- Landscaped garden with paving, planting beds, and seeded lawn
- Heat pump (including floor cooling)
- Underfloor heating throughout the house
- Mechanical ventilation system with heat recovery
QUESTIONS?
For more information, please feel free to contact the real estate agents at Alpina Makelaardij or De Pater Makelaardij. They are happy to assist you!
Features
Transfer of ownership
- Last rental price
- € 2,650 per month (no service charges)
- Deposit
- € 5,300 one-off
- First rental price
- € 2,750 per month (none service charges)
- Rental agreement
- Indefinite duration
- Status
- Rented
Construction
- Kind of house
- Mansion, row house
- Building type
- New property
- Year of construction
- 2023
- Type of roof
- Gable roof covered with roof tiles
Surface areas and volume
- Areas
- Living area
- 159 m²
- External storage space
- 5 m²
- Plot size
- 133 m²
- Volume in cubic meters
- 557 m³
Layout
- Number of rooms
- 5 rooms (4 bedrooms)
- Number of bath rooms
- 1 bathroom and 2 separate toilets
- Bathroom facilities
- Walk-in shower, bath, and washstand
- Number of stories
- 3 stories
- Facilities
- Skylight
Energy
- Energy label
- Insulation
- Completely insulated
- Heating
- Complete floor heating and heat pump
- Hot water
- Electrical boiler
Cadastral data
- HAZERSWOUDE H 1072
- Cadastral map
- Area
- 133 m²
- Ownership situation
- Full ownership
Exterior space
- Location
- In residential district
- Garden
- Back garden and front garden
Storage space
- Shed / storage
- Detached wooden storage
Parking
- Type of parking facilities
- Public parking
Photos 47
© 2001-2025 funda














































