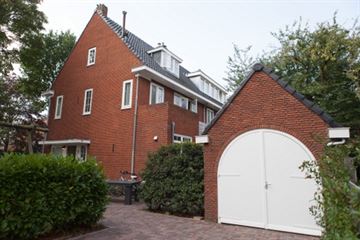
H.W. Mesdaglaan 12102 BB HeemstedeHeemsteedse Dreef, Schildersbuurt en omgeving
Rented
Description
This beautifully renovated and maintained 1930’s corner house with two bathrooms, four double sized bedrooms plus a baby room/study and garage is located in a child friendly area on the borders of Heemstede and Haarlem, within 20 minute drive to Hoofddorp, Schiphol (Rijk) and Amsterdam. All international school locations in Haarlem are within an easy 15 minutes cycle. The traditional sliding ‘suite’ doors separate the kitchen/dining room from the well-appointed living room. The garden wraps around 3 sides of the house, offering sun at all times of the day and is ideal for a young family. There is plenty of free parking on the street, plus a driveway for one car and a garage. During the renovations the owners have restored many of the aspects in keeping with the period of the house such as the traditional sliding doors and leaded glass panels in all the inside doors and many other features for modern comfort and quality have been added.
Layout
Ground floor: Front entrance hall with original granite floor and tiles, hallway with toilet and closet. Dining room (5.65 x 4.3 m) with wooden floors, fire surround and French doors to the rear section of the garden. Semi open, modern well-equipped kitchen with refrigerator, freezer, dishwasher, induction hob and oven. Traditional sliding doors from the dining room lead to the living room (ca. 23 m2) with wooden floors and a fire surround.
First floor: landing, two large bedrooms (4.3 x 4 and 4.30 x 3.4 m) each with balcony over the garden and built in closets, third bedroom (2.2 x 1.75 m). Luxury bathroom (2.24 x 2.2 m) with bath, shower, washbasin and design radiator. Separate toilet.
Second floor: landing with small staircase to open loft/attic area good amount of storage space. Two good sized bedrooms (3.42 x 3.4 and 4.38 x 3.1 m) both with dormer windows, 2nd bathroom (3.2 x 2 m) with rain shower, washbasin, toilet and washing machine and dryer.
General:
Living area approx. 160 m2;
Ground area 369 m2;
Very well renovated and maintained traditional 1930’s property;
5 bedrooms and two modern bathrooms;
Sunny garden wrapping around 3 sides of house with terraces and play area;
Well located on the borders of Heemstede and Haarlem with easy access to Hoofddorp, Schiphol (Rijk) and Amsterdam;
Available to let unfurnished;
Minimal rental period 1 year;
Rental price is exclusive of g/w/e and tenants cost;
Owner retains right of refusal.
Features
Transfer of ownership
- Last rental price
- € 4,250 per month (no service charges)
- Deposit
- € 4,250 one-off
- Rental agreement
- Temporary rent
- Status
- Rented
Construction
- Kind of house
- Single-family home, semi-detached residential property
- Building type
- Resale property
- Year of construction
- 1938
- Specific
- With carpets and curtains
- Type of roof
- Gable roof covered with roof tiles
Surface areas and volume
- Areas
- Living area
- 160 m²
- External storage space
- 15 m²
- Volume in cubic meters
- 530 m³
Layout
- Number of rooms
- 7 rooms (5 bedrooms)
- Number of bath rooms
- 2 bathrooms and 2 separate toilets
- Bathroom facilities
- 2 showers, bath, 2 sinks, and toilet
- Number of stories
- 3 stories and a loft
- Facilities
- TV via cable
Energy
- Energy label
- Insulation
- Double glazing
- Heating
- CH boiler
- Hot water
- CH boiler
- CH boiler
- Gas-fired combination boiler, in ownership
Exterior space
- Location
- Alongside a quiet road, in wooded surroundings and in residential district
- Garden
- Back garden and side garden
- Side garden
- 64 m² (8.00 metre deep and 8.00 metre wide)
- Garden location
- Located at the southwest with rear access
- Balcony/roof terrace
- Balcony present
Storage space
- Shed / storage
- Detached brick storage
Garage
- Type of garage
- Detached brick garage
- Capacity
- 1 car
- Facilities
- Electricity
- Insulation
- Insulated walls
Parking
- Type of parking facilities
- Parking on private property and public parking
Photos 32
© 2001-2025 funda































