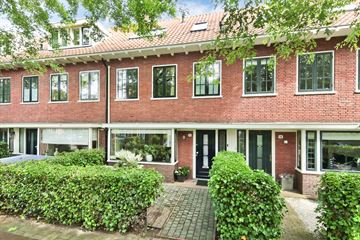
Soendastraat 162103 TZ HeemstedeOude Dorp, Indische buurt en omgeving
Rented
Description
Surprisingly spacious, extended 1930s family home with 4 bedrooms, 2 bathrooms and a very luxurious kitchen. The house is heated and cooled by air conditioning and is equipped with 11 solar panels.
The location in Heemstede is great: the Groenendaalse Bos, sports clubs, primary and secondary schools, and the nice shopping street of Heemstede are all in the immediate vicinity. There is also plenty of space for children to play in the neighborhood. Haarlem center and the beaches of Zandvoort and Bloemendaal are within cycling distance, as is Heemstede-Aerdenhout railway station. And for a wonderful evening out, you can be in Amsterdam in no time. Arterial roads to Schiphol, Amsterdam and The Hague can be reached within 5 minutes. So also an ideal location in terms of commuting.
Layout
Ground floor: entrance, meter cupboard, hall, stair cupboard, toilet with wash basin, living room en suite with fireplace, herringbone parquet floor, patio doors to the sunny backyard (SE), spacious, semi-open and handmade kitchen with various luxury built-in appliances (including wine cooler), induction hob, extra large oven, coffee machine and steam oven), recently redesigned southeast-facing backyard with wooden shed and back entrance.
1st floor: landing, front bedroom with fixed wardrobe, modern bathroom with double sink, shower corner and 2nd toilet, 2 bedrooms at the rear both with fixed wardrobes.
2nd floor: landing, technical room with central heating system, spacious bedroom with large dormer window at the rear, bright study with skylights and modern 2nd bathroom with bath, 3rd toilet, washing machine and dryer connection.
Attic: storage attic accessible from the landing.
House details:
• Living area: 154m2
• Entire house with double glazing
• Ground floor with 'Oak Old Dutch' herringbone parquet floor
• House is equipped with 11 solar panels and heat pump (air conditioning also for heating)
• 4 Bedrooms and 2 bathrooms
• Bedrooms on the 1st floor with fixed wardrobes
• Rental price including service costs, excluding gas, water and electricity
• Available from September 1st, 2024
• Rental agreement with diplomat clause for a period of at least 1 year
• Deposit 2 months rent
Features
Transfer of ownership
- Last rental price
- € 3,500 per month (no service charges)
- Deposit
- € 7,000 one-off
- Rental agreement
- Temporary rent
- Status
- Rented
Construction
- Kind of house
- Single-family home, row house
- Building type
- Resale property
- Year of construction
- 1938
- Specific
- With carpets and curtains
- Type of roof
- Flat roof covered with roof tiles
Surface areas and volume
- Areas
- Living area
- 154 m²
- External storage space
- 6 m²
- Plot size
- 146 m²
- Volume in cubic meters
- 515 m³
Layout
- Number of rooms
- 6 rooms (4 bedrooms)
- Number of bath rooms
- 2 bathrooms and 1 separate toilet
- Bathroom facilities
- Shower, double sink, 2 toilets, bath, and sink
- Number of stories
- 3 stories
- Facilities
- Air conditioning, outdoor awning, skylight, mechanical ventilation, flue, and solar panels
Energy
- Energy label
- Insulation
- Roof insulation, double glazing and floor insulation
- Heating
- CH boiler, fireplace and heat pump
- Hot water
- CH boiler and electrical boiler
- CH boiler
- Nefit Topline (gas-fired combination boiler from 2009, in ownership)
Cadastral data
- HEEMSTEDE C 3141
- Cadastral map
- Area
- 146 m²
- Ownership situation
- Full ownership
Exterior space
- Location
- Alongside a quiet road and in residential district
- Garden
- Back garden and front garden
- Back garden
- 46 m² (7.63 metre deep and 6.00 metre wide)
- Garden location
- Located at the southeast with rear access
Storage space
- Shed / storage
- Detached wooden storage
- Facilities
- Electricity
- Insulation
- No insulation
Parking
- Type of parking facilities
- Public parking
Photos 47
© 2001-2025 funda














































