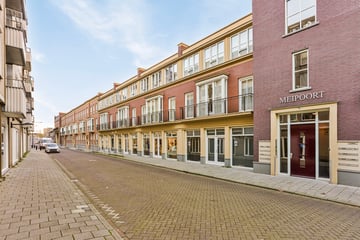
Kluisstraat 1045701 KR HelmondCentrum
Rented
Description
Interested?
Go to [RESPOND] in the housing presentation on our website and indicate that you are interested.
We also refer you to our website for our allocation criteria.
Income standards and registration documentation
For this we refer you to our website.
Deposit
The landlord can ask for a deposit for reasons of its own. This may depend, among other things, on the work situation of the candidates.
Rental price change
For rental properties with a deregulated rent, an annual rent increase of a maximum of CPI +X% applies, unless the national government has set a different maximum rent increase for deregulated independent rental properties in any year. In the case of a regulated rent, the central government annually determines the percentage of the rent increase.
**Vb&t strives to help you find a suitable rental home to the best of our ability. To achieve this we ask you to register via our website. Registration is always free of charge and no strings attached. You may register for properties that are immediately available, but also for properties that may become available in the future. Based on the information provided by you, we will automatically inform you by e-mail when properties are available that meet your housing requirements. You can find the registration form on our website.**
**This information has been compiled with the utmost care. However, we cannot always prevent the information from deviating slightly from what you see or have seen in or around the property. This may particularly apply to the brochure text, floor plans and measurements. No rights can therefore be derived from this.**
Features
Transfer of ownership
- Last rental price
- € 1,350 per month (excluding service charges à € 110.00 p/mo.)
- Deposit
- € 2,700 one-off
- Rental agreement
- Indefinite duration
- Status
- Rented
Construction
- Type apartment
- Residential property with shared street entrance (apartment)
- Building type
- Resale property
- Year of construction
- 2000
- Type of roof
- Flat roof covered with asphalt roofing
Surface areas and volume
- Areas
- Living area
- 88 m²
- Exterior space attached to the building
- 6 m²
- External storage space
- 6 m²
- Volume in cubic meters
- 294 m³
Layout
- Number of rooms
- 3 rooms (2 bedrooms)
- Number of bath rooms
- 1 bathroom and 1 separate toilet
- Number of stories
- 3 stories
- Located at
- 3rd floor
- Facilities
- Mechanical ventilation
Energy
- Energy label
- Insulation
- Completely insulated
- Heating
- CH boiler
- Hot water
- CH boiler
- CH boiler
- Remeha (gas-fired combination boiler from 2016, in ownership)
Cadastral data
- HELMOND I 2576
- Cadastral map
- Ownership situation
- Full ownership
Exterior space
- Location
- In centre
- Balcony/roof terrace
- Balcony present
Storage space
- Shed / storage
- Storage box
Parking
- Type of parking facilities
- Paid parking and resident's parking permits
VVE (Owners Association) checklist
- Registration with KvK
- No
- Annual meeting
- No
- Periodic contribution
- No
- Reserve fund present
- No
- Maintenance plan
- No
- Building insurance
- No
Photos 27
© 2001-2025 funda


























