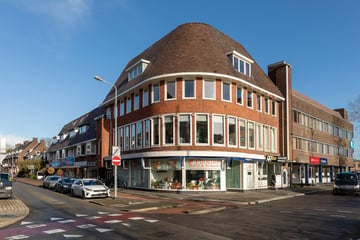
Koninginneweg 171-C1211 AR HilversumLanggewenstbuurt
Rented
Description
New for rent, a high-quality and LUXURY RENOVATED 3-ROOM APARTMENT located ON THE STATIONSPLEIN of Hilversum! The 1930s building previously housed a well-known bridal fashion store in Hilversum and the apartment on the 3rd floor has a unique roof construction with a beautiful height and appearance. In addition, the apartment is on the top floor and has a beautiful view of the station square.
CHARACTERISTICS
• Newly renovated city apartment (approximately 72m2), energy label A
• Unique luxurious finish, beautiful parquet herringbone floor and beautiful original details
• 2 bedrooms
• Located in the center of Hilversum
• Open kitchen with built-in appliances and cooking island (Taupe fronts, handleless and City Beige composite top)
• Underfloor heating throughout the apartment
• Upholstered (incl. floor, ceiling lighting (unique lighting plan))
• Balcony
• Optional garage box in the street can be rented
CONDITIONS
• Available from December 1, 2023, a little earlier may be possible in consultation
• Delivered upholstered
• Rental period at least 12 months, indefinite period
• Deposit 1 x the monthly rent incl. servicecharges and advance utilities
• Rental price is excl. advance payment for gas/water/electricity/service costs. €250
• No pets allowed
• Approval upon landlord
• VBO screening (financial) applicable
• Smoking is not allowed in the house
LIVING IN HILVERSUM
The apartment is located in the center, on the corner of Stationsstraat / Koninginneweg and Stationsplein. Just cross the street and you enter Hilversum Central Station. In addition, the Hilvertshof shopping center, the cozy restaurants on the Groest and all necessary daily facilities, including the market area, VUE cinema, various fitness centers and food hall Mout are around the corner. Other facilities such as (international) schools and sports options are within walking distance. By train you can reach both Utrecht Central and Amsterdam Central within 25 minutes. The cities of Amsterdam, Utrecht & Amersfoort are less than half an hour away by car.
LAYOUT
The central entrance to the apartments is located on the left side of the building. The stairs lead to the 3rd floor, access to the spacious apartment with a living area of approximately 72m2 and 2 bedrooms.
The entire house has a sleek parquet herringbone floor and smoothly plastered walls. Through the playful hall there is access to the 2 bedrooms, bathroom, separate toilet and spacious living room. The luxurious open kitchen (photos to follow, attached photos for impressions) is stylish, with handle-less taupe panels, a City Beige composite worktop and island. In addition, the kitchen is equipped with high-quality built-in appliances, a combination oven/microwave, dishwasher, fridge/freezer and an induction hob with extractor.
The two bedrooms, varying in size, can be reached via the hall. The bedroom at the rear has an open ceiling with the original beams visible, which visually provides a lot of space. In addition, French doors to the balcony. Furthermore, from the hall you will find a stylish bathroom and separate toilet. These complete the house; a luxurious walk-in shower, high-quality stainless steel shower set and taps, elegant marble-style floor and wall tiles, mirror with LED lighting, walnut bathroom furniture with handle-less soft-close drawer and ceramic sink with stainless steel tap. In the hall there is also an internal storage space with connection for the washing machine.
The apartment is fully equipped with underfloor heating, double glazing, energy label A and has a fiber optic internet connection. In short, a very luxuriously finished apartment in a unique location!
This apartment is offered by NEWCURB Makelaars, specialist in home rental in the Gooi area. For more information or to plan a viewing, please contact our office!
The information has been compiled by us with due care. However, no liability is accepted on our part for any incompleteness, inaccuracy or otherwise, or the consequences thereof. All specified sizes and surfaces are indicative.
Features
- Last rental price
- € 1,950 per month (excluding service charges à € 250.00 p/mo.)
- Deposit
- € 2,200 one-off
- Listed since
- Type apartment
- Upstairs apartment (apartment)
- Area
- 72 m² residential surface area
- Number of rooms
- 3 rooms (2 bedrooms)
- Volume in cubic meters
- 285 m³
- Energy label
- Building type
- Resale property
- Year of construction
- 1933
Photos
© 2001-2025 funda
