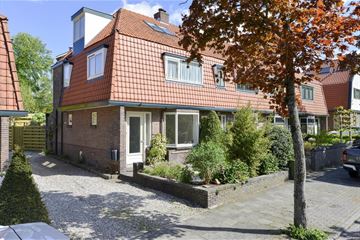This house on funda: https://www.funda.nl/en/detail/huur/verhuurd/hilversum/huis-neuweg-280/43469467/

Neuweg 2801215 JG HilversumStaatsliedenkwartier
Rented
Description
** IN HILVERSUM SOUTH ** AVAILABLE BEGINNING FEBRUARY 2024 **
Very well maintained extended corner house with lovely garden. The house is conveniently located on the South side of Hilversum, in the near vicinity of the shops from the Gijsbrecht van Amstelstraat, (International) schools, moorlands, public transport and access to highways.
Lay out:
Ground floor:
Entrance, hall with toilet, living area with laminated floor board, extended very modern kitchen with built-in appliances and door to the garden.
1st floor:
Corridor, 3 bedrooms varying in size, bathroom with walkin shower, toilet and sink.
2nd floor:
Corridor with washing machine and dryer, 4th bedroom with dormer window and a sink.
- The rental price is exclusive costs for gas, water, electricity and (local) taxes
- Owners consent
- 2 months deposit
- (Bank) -references will be checked; your gross (jointly) income should be at least 3,5x the monthly rent
- Non-furnished
- Minimum rental period 1 year (max 2 years)
Features
Transfer of ownership
- Last rental price
- € 2,650 per month (no service charges)
- Deposit
- € 5,300 one-off
- Rental agreement
- Temporary rent
- Status
- Rented
Construction
- Kind of house
- Single-family home, corner house
- Building type
- Resale property
- Construction period
- 1931-1944
- Specific
- With carpets and curtains
- Type of roof
- Gable roof covered with roof tiles
Surface areas and volume
- Areas
- Living area
- 120 m²
- Exterior space attached to the building
- 5 m²
- Plot size
- 292 m²
- Volume in cubic meters
- 423 m³
Layout
- Number of rooms
- 5 rooms (4 bedrooms)
- Number of bath rooms
- 1 bathroom and 1 separate toilet
- Bathroom facilities
- Shower, toilet, and sink
- Number of stories
- 3 stories
Energy
- Energy label
- Insulation
- Roof insulation, double glazing and insulated walls
- Heating
- CH boiler
- Hot water
- CH boiler
- CH boiler
- Gas-fired combination boiler, in ownership
Cadastral data
- HILVERSUM M 150
- Cadastral map
- Area
- 292 m² (part of parcel)
- Ownership situation
- Full ownership
Exterior space
- Location
- Alongside a quiet road and in residential district
- Garden
- Back garden and front garden
- Back garden
- 65 m² (10.00 metre deep and 6.50 metre wide)
- Garden location
- Located at the north with rear access
Parking
- Type of parking facilities
- Public parking
Photos 21
© 2001-2025 funda




















