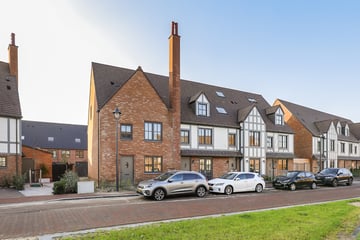
John Miltonlaan 372135 WE HoofddorpHoofddorp Toolenburg Zuid
Rented
Description
*** OPEN HOUSE MONDAY SEPTEMBER 16, 2024 FROM 16:30 PM - 17:30 AM ***
*** YOU CAN VIEW THE PROPERTY WITHOUT AN APPOINTMENT ***
Spacious house with a sunny south-west facing garden in the young Tudorpark district, part plan Somerset, in Hoofddorp. The house has a garden-oriented living room with open kitchen, six bedrooms and a modern bathroom. The house is prepared for the future by the heat pump (so gasless!) and there is underfloor heating throughout the house.
Tudorpark is a spacious new-build neighborhood with lots of greenery on the edge of Hoofddorp, which is characterized by the English Tudor architectural style.
The house has a central location in relation to daily facilities such as shops, schools and sports clubs. The Toolenburger Plas and Sports Complex Koning Willem Alexander are a short distance away. A bus stop to Amsterdam and Schiphol Airport is a five-minute walk away. Exit roads can also be reached quickly.
LAYOUT
Ground floor:
Entrance in hall with meter cupboard, toilet with sink and storage cupboard with the location of the heat pump. The garden-oriented living room has a light floor, a stair cupboard and sliding doors to the backyard on the southwest with a detached storage room and back entrance.
The modern open kitchen in U-shape is executed in a wood look color scheme with sufficient cupboard space, a granite worktop and built-in appliances, namely; induction hob with integrated extraction, oven, coffee machine, fridge-freezer and dishwasher.
First floor:
Landing with access to the rooms on this floor. At the rear one bedroom ensuite with a sliding door. At the front another bedroom and the modern bathroom with a walk-in shower, toilet and sink.
Second floor:
Landing with access to the three bedrooms on this floor.
Heat pump:
The entire house is equipped with a heat pump installation that pumps up geothermal heat. This geothermal heat circulates through the pipes in the floor, so that there is both underfloor heating and floor cooling throughout the entire house.
Particularities:
- Located in a child-friendly neighborhood near various playgrounds
- Sufficient parking in the vicinity
- Modern open kitchen
- Five bedrooms
- Sunny garden on the southwest
- Underfloor heating in every room, to be operated separately
- 8 solar panels
- Available per 1st september 2024
- Rent is excluding gas, water and electricity
- Deposit is two months rent
- Pets and smoking not allowed
- The house must be professionally cleaned once a month
- A 5-minute walk from the bus stop to Amsterdam and Schiphol
Features
Transfer of ownership
- Last rental price
- € 2,750 per month (no service charges)
- Deposit
- € 5,500 one-off
- Rental agreement
- Temporary rent
- Status
- Rented
Construction
- Kind of house
- Single-family home, corner house
- Building type
- Resale property
- Year of construction
- 2022
- Specific
- Partly furnished with carpets and curtains
- Type of roof
- Gable roof covered with roof tiles
Surface areas and volume
- Areas
- Living area
- 153 m²
- External storage space
- 5 m²
- Plot size
- 197 m²
- Volume in cubic meters
- 605 m³
Layout
- Number of rooms
- 6 rooms (5 bedrooms)
- Number of bath rooms
- 1 bathroom and 1 separate toilet
- Bathroom facilities
- Shower, toilet, and sink
- Number of stories
- 3 stories
- Facilities
- Mechanical ventilation, TV via cable, and solar panels
Energy
- Energy label
- Insulation
- Completely insulated
- Heating
- Complete floor heating and heat pump
- Hot water
- Electrical boiler (rental)
Cadastral data
- HAARLEMMERMEER AD 13163
- Cadastral map
- Area
- 197 m²
- Ownership situation
- Full ownership
Exterior space
- Location
- Alongside a quiet road, in residential district and unobstructed view
- Garden
- Back garden and front garden
- Back garden
- 94 m² (12.50 metre deep and 7.50 metre wide)
- Garden location
- Located at the southwest with rear access
Storage space
- Shed / storage
- Detached wooden storage
- Facilities
- Electricity
- Insulation
- No insulation
Parking
- Type of parking facilities
- Public parking
Photos 45
© 2001-2025 funda












































