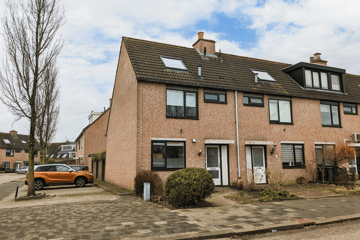This house on funda: https://www.funda.nl/en/detail/huur/verhuurd/hoofddorp/huis-ommerbos-14/43475297/

Ommerbos 142134 KD HoofddorpHoofddorp Overbos Zuid
Rented
Description
***This property is listed bij a MVA Certified Expat Broker***
*** If you are interested, please respond by email only. You will then receive a message from us regarding any follow-up. ***
CORNER FAMILY HOUSE located in a child-friendly residential area of ??Overbos with detached stone shed and backyard facing southwest. Year of construction 1985. The house is fully insulated with energy label C.
LAYOUT:
GROUND FLOOR: entrance, toilet with sink, garden-oriented living room with sliding doors to the garden, stair cupboard and open kitchen at the front with various equipment.
1st FLOOR: landing, 3 bedrooms, bathroom with shower, toilet and sink, staircase to
2nd FLOOR: attic with storage space and central heating installation. combination boiler, 4th spacious bedroom.
PARTICULARITIES:
* Located in a child-friendly neighborhood and close to all major facilities, with a play facility for children at the rear of the house.
* Within walking distance of schools, shops and public transport.
* This single-family home is delivered unfurnished.
* Smoking and pets are not allowed in the house.
* Rental period at least 1 year.
* Rental price is exclusive of gas/water/electricity and user charges.
* Service costs are €6.51 per month for central heating maintenance
* 2 months deposit.
* To be eligible for this rental property, you must meet the income requirement: your gross monthly income (excluding allowances, holiday pay, 13th month, etc.) must be at least 4x the basic rent.
**HOME SHARERS AND STUDENTS ARE EXCLUDED. IT IS ALSO NOT POSSIBLE TO RENT THE HOME WITH A GUARANTEE **
Interested?
If you are interested, please respond by email only. You will then receive a message from us regarding any follow-up.
Rental price: € 1,750 per month excl. user charges
Acceptance: possible at short notice.
Features
Transfer of ownership
- Last rental price
- € 1,750 per month (no service charges)
- Deposit
- € 3,200 one-off
- Rental agreement
- Indefinite duration
- Status
- Rented
Construction
- Kind of house
- Single-family home, corner house
- Building type
- Resale property
- Year of construction
- 1985
- Type of roof
- Gable roof covered with roof tiles
Surface areas and volume
- Areas
- Living area
- 101 m²
- External storage space
- 5 m²
- Plot size
- 150 m²
- Volume in cubic meters
- 325 m³
Layout
- Number of rooms
- 5 rooms (4 bedrooms)
- Number of bath rooms
- 1 bathroom and 1 separate toilet
- Bathroom facilities
- Shower, toilet, and sink
- Number of stories
- 3 stories
- Facilities
- Skylight, optical fibre, sliding door, and TV via cable
Energy
- Energy label
- Insulation
- Roof insulation, double glazing, insulated walls and floor insulation
- Heating
- CH boiler
- Hot water
- CH boiler
- CH boiler
- Intergas (gas-fired combination boiler from 2019, in ownership)
Cadastral data
- HAARLEMMERMEER P 3234
- Cadastral map
- Area
- 150 m²
- Ownership situation
- Full ownership
Exterior space
- Location
- In residential district
- Garden
- Back garden and front garden
- Back garden
- 65 m² (12.50 metre deep and 5.20 metre wide)
- Garden location
- Located at the southwest with rear access
Storage space
- Shed / storage
- Detached brick storage
- Facilities
- Electricity
Parking
- Type of parking facilities
- Public parking
Photos 17
© 2001-2025 funda
















