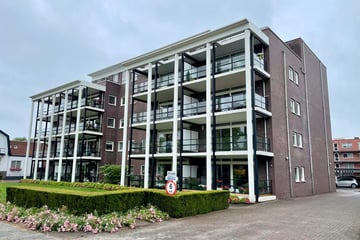
Hoofdstraat 229-C9601 EE HoogezandNoorderpark
Rented
Description
Te huur aangeboden.
Beschikbaar per direct.
Riant en beschermd wonen in de Molenstate "de Adelaar". Hoekappartement op de eerste verdieping. Met eigen carport en berging. Bouwjaar 2003 en praktisch volledig geïsoleerd. Gelegen op een centrale locatie met verschillende voorzieningen op loopafstand.
INDELING:
Entree/portiek met video/intercominstallatie en lift.
Appartement: entree/hal met toilet, woonkamer (oppervlakte 36 m²) met schuifpui naar balkon(13m²) op het zuiden, 2 slaapkamers (13 en 14 m²), betegelde badkamer met ligbad, wastafel en douche, moderne open keuken en compleet met inbouwapparatuur, werkkast met wm-aansluiting en CV-ketel.
Inhoud woning 260 m³, woonoppervlakte 100 m². Bouwjaar2003. Onderhoud binnen en buiten goed.
De woning is voorzien van verwarming d.m.v. c.v.-ketel, warm water d.m.v. c.v.-ketel, mechanische ventilatie, TV-kabelaansluiting.
Voorzien van het politiekeurmerk veilig wonen.
INFO:
Huur voor onbepaalde tijd met minimum van een jaar.
Verhuurder vraagt een waarborgsom.
Aanvaarding kan direct.
Honden zijn niet welkom.
Huurderscheck maakt onderdeel uit van de verhuurprocedure.
Doelgroep voor verhuur is 50plus.
Features
Transfer of ownership
- Last rental price
- € 1,450 per month (no service charges)
- Deposit
- € 1,450 one-off
- Rental agreement
- Indefinite duration
- Status
- Rented
Construction
- Type apartment
- Apartment with shared street entrance
- Building type
- Resale property
- Year of construction
- 2003
- Specific
- Partly furnished with carpets and curtains
- Type of roof
- Flat roof
- Quality marks
- Politiekeurmerk
Surface areas and volume
- Areas
- Living area
- 100 m²
- Exterior space attached to the building
- 10 m²
- External storage space
- 7 m²
- Volume in cubic meters
- 260 m³
Layout
- Number of rooms
- 3 rooms (2 bedrooms)
- Number of bath rooms
- 1 separate toilet
- Number of stories
- 1 story
- Located at
- 2nd floor
- Facilities
- Mechanical ventilation, sliding door, and TV via cable
Energy
- Energy label
- Insulation
- Completely insulated
- Heating
- CH boiler
- Hot water
- CH boiler
- CH boiler
- Combi HR (gas-fired combination boiler from 2016, in ownership)
Exterior space
- Location
- Alongside busy road, in centre and unobstructed view
- Balcony/roof terrace
- Balcony present
Storage space
- Shed / storage
- Detached wooden storage
- Facilities
- Electricity
Garage
- Type of garage
- Carport
Photos 30
© 2001-2025 funda





























