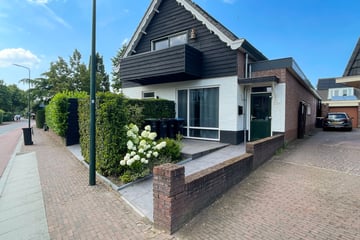
Botterstraat 35-A1271 XL HuizenDe Noord
Rented
Description
In the 'old village' of Huizen, recently built apartment with 2 floors. The surprisingly spacious and modern house (178 m2) has 2 bedrooms and 2 bathrooms. Within walking distance of, among others, the Old Village, the nature reserve "Naarder Eng", and near schools and various sports facilities. The Old Harbor with sports, skiing and cozy restaurants nearby and within cycling distance. The A1 and A27 are easily accessible. The house has a fiber optic connection.Ground floor:
Entrance, hall, storage room, stairs to basement, spacious living room. The modern, open kitchen is equipped with various built-in appliances such as a fridge with freezer, induction hob, extractor hood and a dishwasher. Separate toilet, spacious bedroom, spacious study.
The bathroom has a walk-in shower, fixed washbasin and a toilet.
This floor is fully equipped with underfloor heating.
Basement:
Spacious, open space, currently used as a bedroom (with daylight via the dormer window), 2 work/hobby rooms. Here you will also find the second bathroom with shower, fixed washbasin and a toilet. This entire house has underfloor heating and is finished with a beautiful PVC floor.
At the front, the house has its own (front) garden.
This information has been compiled by us with the necessary care. However, no liability is accepted on our part for any incompleteness, inaccuracy or otherwise, or the consequences thereof. The provisions in the rental agreement will be decisive and no rights can be derived from this presentation.
Please contact our office about the conditions that may apply to this house, including with regard to the income requirement, duration and form of the rental agreement and possible minimum rental period
Features
Transfer of ownership
- Last rental price
- € 2,450 per month (excluding service charges à € 1.00 p/mo.)
- Deposit
- € 4,800 one-off
- Rental agreement
- Indefinite duration
- Status
- Rented
Construction
- Type apartment
- Maisonnette (apartment with open entrance to street)
- Building type
- Resale property
- Construction period
- 2011-2020
Surface areas and volume
- Areas
- Living area
- 178 m²
- Volume in cubic meters
- 463 m³
Layout
- Number of rooms
- 3 rooms (2 bedrooms)
- Number of stories
- 2 stories
- Located at
- 1st floor
Energy
- Energy label
Photos 21
© 2001-2025 funda




















