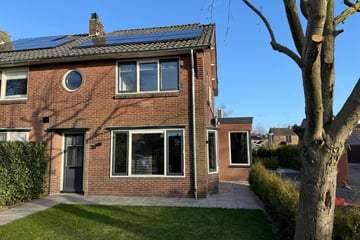
Karel Doormanlaan 381271 CC HuizenDe Noord
Rented
Description
This beautiful completely renovated corner house with surrounding garden, driveway with electric gate and a beautiful outbuilding is almost ready for occupation!
Located at a very central location in Huizen i.e. within walking distance of the "old village", 't Gooisch nature reserve, sports fields, gyms and several restaurants. And a few minutes' drive from the A1, A6 and A27 motorways, but public transport is also well arranged in Huizen.
SOME FEATURES OF THIS PROPERTY
- Spacious and stylish corner house with 4 bedrooms
- A living area of 143 m2
- Spacious living room with a luxurious open kitchen, beautifully designed for optimal comfort
- Smooth plastered walls for a modern look
- Professionally painted
- The ground floor has beautiful PVC flooring in herringbone pattern
- Luxury kitchen with a beautiful countertop and all conceivable built-in appliances
- Two luxury bathrooms with walk-in shower and washbasin with cabinet, designed for your comfort and convenience
- Four bedrooms, including the master bedroom with walk-in wardrobe and en suite bathroom
- Air conditioning is installed on the ground floor, master bedroom and attic floor
- Underfloor heating on the ground floor and first floor
- Energy label will follow soon, probably label A or B
LAYOUT
GROUND FLOOR
Upon entering, you enter a spacious hall with a meter cupboard and the stairs to the first floor. Here you will also find access to the basement and a separate toilet room with hand basin. Through beautiful steel doors, you enter the spacious living room with beautiful gas fireplace and the spacious luxury open kitchen. On the floor is a beautiful PVC floor in herringbone pattern. The kitchen has a beautiful counter top and all conceivable built-in appliances, such as an oven, combination microwave oven, induction hob, dishwasher and Quooker, with a wine cooler as icing on the cake. The room is made extra cosy by the bay window that provides lots of natural light and of course the cosy gas fireplace. Through French doors you reach the rear garden with a terrace and canopy, and to the side the storage room.
FIRST FLOOR
Via a fixed staircase to the first floor with 3 bedrooms. The largest bedroom is located at the rear and features a walk-in closet, a luxury bathroom with walk-in shower, double washbasin with cabinet, design radiator. From this bedroom you have access to the roof via French doors. At the front of the house there are 2 more bedrooms and a bathroom with walk-in shower and washbasin with cabinet, both in the same style.
SECOND FLOOR
Via the fixed staircase you reach this floor with landing with access to the 4th bedroom fitted with a wide dormer window. This floor is also air-conditioned and has a washing machine and dryer set-up.
SURROUNDINGS
The Karel Doormanlaan is a stone's throw from the cosy old village centre of Huizen and within cycling distance of the forest, heath and harbour. Moreover, the house is ideally located in relation to practical amenities such as (primary) schools and various social and sports facilities.
CONDITIONS
- The rental price includes floor covering (PVC);
- The rent is exclusive of utilities and user charges and taxes;
- Roz lease contract Indefinite period, supplemented by landlord provisions;
- Deposit to be agreed, 2 months rent;
- Rental period Indefinite period minimum 18 months;
- Rent increase annually, for the first time after 12 months;
- No smoking inside;
- No pets;
- Income verification through datachecker, trade security and nvm-woontoets;
- Start in consultation;
- Subject to approval by owner;
INTEREST
For a viewing, please contact our office or even better your own NVM broker.
Features
Transfer of ownership
- Last rental price
- € 3,750 per month (no service charges)
- Deposit
- € 7,500 one-off
- Rental agreement
- Indefinite duration
- Status
- Rented
Construction
- Kind of house
- Single-family home, corner house
- Building type
- Resale property
- Year of construction
- 1953
- Specific
- Partly furnished with carpets and curtains
- Type of roof
- Combination roof covered with asphalt roofing and roof tiles
Surface areas and volume
- Areas
- Living area
- 143 m²
- Other space inside the building
- 8 m²
- External storage space
- 7 m²
- Plot size
- 414 m²
- Volume in cubic meters
- 491 m³
Layout
- Number of rooms
- 5 rooms (4 bedrooms)
- Number of bath rooms
- 2 bathrooms and 2 separate toilets
- Number of stories
- 3 stories and a basement
- Facilities
- Air conditioning, optical fibre, mechanical ventilation, flue, and TV via cable
Energy
- Energy label
- Insulation
- Roof insulation, double glazing and floor insulation
- Heating
- CH boiler, electric heating, gas heater, hot air heating and complete floor heating
- Hot water
- CH boiler
- CH boiler
- Intergas HRE (gas-fired combination boiler from 2015)
Cadastral data
- HUIZEN B 4751
- Cadastral map
- Area
- 414 m²
- Ownership situation
- Full ownership
Exterior space
- Location
- On the edge of a forest, in wooded surroundings and in residential district
- Garden
- Back garden, front garden and side garden
- Back garden
- 142 m² (11.87 metre deep and 12.00 metre wide)
- Garden location
- Located at the east
Storage space
- Shed / storage
- Detached wooden storage
- Facilities
- Electricity
Parking
- Type of parking facilities
- Parking on gated property, parking on private property and public parking
Photos 29
© 2001-2025 funda




























