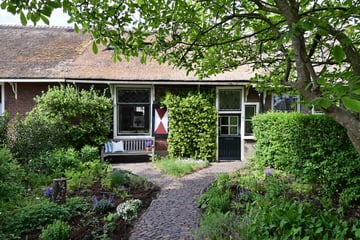This house on funda: https://www.funda.nl/en/detail/huur/verhuurd/huizen/huis-kerkstraat-63/43459245/

Kerkstraat 631271 RK HuizenDe Noord
Rented
Description
Een kans als deze……… komt u maar zelden tegen.
In het hart van het oude dorp van Huizen, bieden wij deze sfeervolle, rietgedekte boerderij met garage en zonnige, aangelegde tuin aan.
Deze charmante boerderij, is in goede staat van onderhoud verkerende, de rietgedekte muddenboerderij is gelegen in het hart van het Oude Dorp in Huizen, op steenworp afstand van de voorzieningen van het centrum. De woning beschikt over een zeer zonnige, aangelegde voor- en achtertuin met garage voorzien van vliering en kanteldeur.
Indeling:
Begane grond:
Entree, tochtportaal met plavuizen vloer, landelijke keuken met inbouwapparatuur en vaste kasten. Toegang naar ruime hal met trapopgang, zwevend toilet met fonteintje en bergkast, bijkeuken met wasmachineaansluiting en toegang naar de achtertuin.
Vanuit de ruime hal is er tevens toegang tot de ruime (circa 50m²), L-vormige woon/eetkamer met eiken vloerdelen en werk/slaapkamer met vaste kast.
Eerste verdieping:
Royale overloop met stookruimte, ruime badkamer met ligbad, separate douche, wastafel en zwevend toilet, Royale slaapkamer aan voorzijde met dakraam en vaste kast en 3e slaapkamer aan achterzijde met dakraam.
Bijzonderheden:
- Zonnige achtertuin
- Bouwjaar circa 1900
- Perceeloppervlakte 245 m²
- Woonoppervlakte 130m²
- Garage 17m²
- Parkeren is mogelijk voor de eigen garage
- De woning wordt gestoffeerd opgeleverd;
- Aanvaarding in overleg;
- Huurperiode minimaal 12 maanden, maximaal 24 maanden;
- Waarborgsom 2 maanden huur;
- Huurprijs: € 1.800,- per maand, excl. gas/water/elektra en gebruikersdeel gemeentelijke belastingen;
- De NVM Woontoets maakt onderdeel uit van het screeningsproces.
- De woning is van binnen ruimer dan dat de buitenkant doet vermoeden.
Als u het ons vraagt moet u deze boerderij zelf beleeft hebben, voor een afspraak van een bezichtiging kunt u contact opnemen met Bart Lammerts, Kandidaat Register Makelaar en Taxateur of Jacques E. Walch Register Makelaar. Nog beter is om uw eigen NVM aanhuurmakelaar mee te nemen.
Features
Transfer of ownership
- Last rental price
- € 1,800 per month (no service charges)
- Deposit
- € 3,600 one-off
- Rental agreement
- Temporary rent
- Status
- Rented
Construction
- Kind of house
- Converted farmhouse, row house
- Building type
- Resale property
- Year of construction
- 1900
- Type of roof
- Gable roof covered with cane
Surface areas and volume
- Areas
- Living area
- 130 m²
- External storage space
- 17 m²
- Plot size
- 245 m²
- Volume in cubic meters
- 482 m³
Layout
- Number of rooms
- 4 rooms (3 bedrooms)
- Number of bath rooms
- 1 bathroom and 1 separate toilet
- Bathroom facilities
- Shower, bath, toilet, and sink
- Number of stories
- 2 stories
- Facilities
- Skylight and passive ventilation system
Energy
- Energy label
- Insulation
- Roof insulation
- Heating
- CH boiler
- Hot water
- CH boiler
- CH boiler
- Atag Blauwe Engel (gas-fired combination boiler from 2015, in ownership)
Cadastral data
- HUIZEN D 2080
- Cadastral map
- Area
- 245 m²
Exterior space
- Location
- Alongside a quiet road, in centre and in residential district
- Garden
- Back garden and front garden
- Back garden
- 55 m² (5.50 metre deep and 10.00 metre wide)
- Garden location
- Located at the north with rear access
Garage
- Type of garage
- Detached wooden garage
- Capacity
- 1 car
- Facilities
- Loft
Parking
- Type of parking facilities
- Public parking
Photos 37
© 2001-2024 funda




































