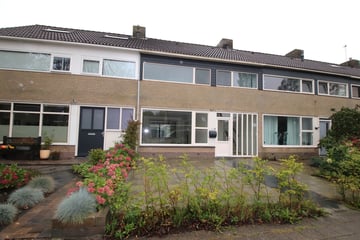This house on funda: https://www.funda.nl/en/detail/huur/verhuurd/ijlst/huis-ylostinslaan-48/89117714/

Ylostinslaan 488651 AV IJlstNijezijl-Roodhem
Rented
Description
Royaal tussenwoonhuis in ruim opgezette en groene woonstraat met uitpandige bijkeuken, diepe achtertuin met hobby-/praktijk-/bergruimte, aparte fietsenberging, vrij achterom en verdere aanhorigheden nabij Sneek en treinstation ( Leeuwarden - Stavoren ). Eigen grond 235 m²
Indeling
entree, hal, trapopgang, meterkast, toilet met fonteintje, bergkast, L-vormige kamer met open keuken, royaal keukenblok met inbouwapparatuur, uitpandige bijkeuken met 2e keukenblok met koelkast, gaskookplaat en afzuigkap, overkapping/luifel, achtertuin met sierbestrating, hobby-/werk-/praktijkruimte, bergschuurtje fietsen, vrij achterom.
Eerste verdieping
overloop, 3 kantige slaapkamers, badkamer voorzien van whirlpoo//ligbad, douchecabine, wastafelmeubel, 2e hangend toilet en designradiator.
Tweede verdieping
via vaste trap naar bergzolder met 2x dakvensters met mogelijkheid voor nog 2 slaapkamers.
Bijzonderheden
- rustige ligging in ruime en groene woonstraat;
- op korte afstand van stadshart en stadsvoorzieningen;
- dichtbij treinstation ( Leeuwarden - Stavoren );
- op korte (fiets)afstand van Sneek;
- energielabel C;
- kunststof kozijnen met HR+ -beglazing;
- 4 slaapkamers;
- extra hobby-/praktijk-/bergruimte;
- extra overkapping/luifel voor bijna het gehele jaar beschut en droog buiten zitten.
Features
Transfer of ownership
- Last rental price
- € 1,175 per month (no service charges)
- Deposit
- € 1,175 one-off
- Rental agreement
- Indefinite duration
- Status
- Rented
Construction
- Kind of house
- Single-family home, row house
- Building type
- Resale property
- Year of construction
- 1973
- Specific
- With carpets and curtains
- Type of roof
- Gable roof covered with roof tiles
Surface areas and volume
- Areas
- Living area
- 135 m²
- External storage space
- 19 m²
- Plot size
- 235 m²
- Volume in cubic meters
- 450 m³
Layout
- Number of rooms
- 5 rooms (4 bedrooms)
- Number of bath rooms
- 1 bathroom and 1 separate toilet
- Bathroom facilities
- Shower, bath, toilet, and washstand
- Number of stories
- 3 stories
- Facilities
- Skylight and passive ventilation system
Energy
- Energy label
- Not available
- Insulation
- Roof insulation, mostly double glazed, energy efficient window and insulated walls
- Heating
- CH boiler
- Hot water
- CH boiler
- CH boiler
- Intergas (gas-fired combination boiler from 2018, in ownership)
Cadastral data
- IJLST B 2163
- Cadastral map
- Area
- 235 m²
- Ownership situation
- Full ownership
Exterior space
- Location
- Alongside a quiet road, sheltered location and in residential district
- Garden
- Back garden
- Back garden
- 91 m² (14.00 metre deep and 6.50 metre wide)
- Garden location
- Located at the southeast with rear access
Parking
- Type of parking facilities
- Public parking
Photos 23
© 2001-2025 funda






















