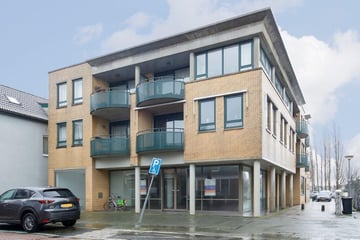
Zuiderhoofdstraat 16-B1561 AL KrommenieZuiderhoofdbuurt
Rented
Description
FOR RENT: Very spacious apartment with double balcony, right in the center of Krommenie!
This very spacious and neat apartment is located on the first floor of this nice complex in the old center of Krommenie.
The apartment can be reached via the stairs via the central entrance on the ground floor. Entry into the hall which gives access to all rooms. The living room is spacious and bright and has an open kitchen. The kitchen is fully equipped, such as a fridge-freezer, dishwasher, hob, extractor hood and oven. There are two large bedrooms, both of which give access to the balcony on the side of the house. There is also a second balcony, which is accessible from the living room. The bathroom has a walk-in shower and a double sink with furniture. The separate toilet is located next to the bathroom.
The bicycle shed is located on the ground floor, and there is ample free parking in the immediate vicinity. The Krommenie-Assendelft railway station is a short distance away, making Amsterdam and Haarlem easily accessible (both by private and public transport).
Rental conditions:
- rental price excluding electricity, water, internet and television;
- deposit: 2 months rent;
- rental period at least 24 months;
- income requirement: gross income equal to 3x monthly rent;
- subject to landlord's approval;
- subject to a positive outcome of screening income data and tenant identification;
- pets in consultation;
- smoking is not allowed in the house.
Features
Transfer of ownership
- Last rental price
- € 1,650 per month (no service charges)
- Deposit
- € 3,300 one-off
- Rental agreement
- Indefinite duration
- Status
- Rented
Construction
- Type apartment
- Apartment with shared street entrance (apartment)
- Building type
- Resale property
- Year of construction
- 1995
- Specific
- With carpets and curtains
- Type of roof
- Flat roof covered with asphalt roofing
Surface areas and volume
- Areas
- Living area
- 134 m²
- Exterior space attached to the building
- 12 m²
- External storage space
- 6 m²
- Volume in cubic meters
- 375 m³
Layout
- Number of rooms
- 3 rooms (2 bedrooms)
- Number of bath rooms
- 1 bathroom and 1 separate toilet
- Number of stories
- 1 story
- Located at
- 1st floor
- Facilities
- Mechanical ventilation, sliding door, and TV via cable
Energy
- Energy label
- Insulation
- Double glazing and completely insulated
- Heating
- CH boiler
- Hot water
- CH boiler
- CH boiler
- Gas-fired
Cadastral data
- KROMMENIE B 8635
- Cadastral map
- Ownership situation
- Full ownership
- KROMMENIE B 8635
- Cadastral map
- Ownership situation
- Full ownership
Exterior space
- Location
- In centre
- Balcony/roof terrace
- Balcony present
Storage space
- Shed / storage
- Storage box
- Facilities
- Electricity
Parking
- Type of parking facilities
- Public parking
Photos 22
© 2001-2025 funda





















