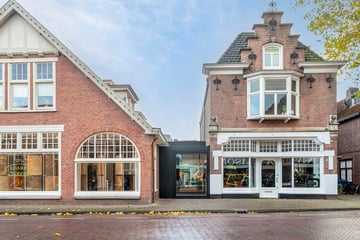
Burgemeester van Nispen van Sevenaerstraat 51251 KD Laren (NH)Laren-Centrum
Rented
Description
For rent, fully RENOVATED and FURNISHED SHORT STAY with, among other things, a cozy spacious living room, two furnished bedrooms, a furnished work space, new modern luxury kitchen, two new bathrooms, backyard and a patio. Apartment is located in the heart of LAREN, almost on De Brink and diagonally opposite 't Bonte Paard and Mauve. Fantastic and comfortable temporary living!
Available from September 10, 2024
Rental period 6 weeks to 6 months
Rent per month € 6,500, all-in
Energy label A +++
Gas / water / electricity costs: € 0
Fully furnished
Home video and floor plan available
Shed available
Restaurants, cafes and shops within walking distance
Fully renovated to high quality
A backyard facing south and an indoor patio
Perfect for temporary stay / Short-stay
Surroundings
The house is located in the center of Laren. Laren has a cozy atmosphere, a wide variety of shops and restaurants and is characterized as an artists' village. Laren also has the larger stores such as Hema, Blokker and Albert Heijn. On the other hand, many local activities are being developed, such as a museum / theater (Singer), hockey club, tennis club, football club, primary school, international school, (24/7) childcare, secondary education, various fitness schools and a swimming pool. Within walking distance of the house are various restaurants and cafes (including Mauve, 't Bonte Paard, Brink 20) ??with nice terraces and the heath is also nearby.
Accessibility
The house is conveniently located with respect to Amsterdam, Utrecht, Amersfoort (25 minutes drive) and Hilversum (approximately 10 minutes drive).
A small tour
Entrance through the glass revolving door (blinded), spacious hall access to the very spacious living room with modern open kitchen. The living room is equipped with a corner sofa, armchairs, coffee table, TV cabinet with TV. Through the patio doors you reach the backyard facing south. There is also a dining table for six people in the living room. This is located next to the cooking island. The cooking island is equipped with a bar area, Quooker for instant boiling water, Bora induction hob with internal extractor, a dishwasher and cupboard space. The kitchen is also equipped with an oven, fridge and freezer.
Via the hall you reach the office space which gives access to the patio. The bathroom and bedrooms can also be reached via the hall. The bathroom has a toilet, walk-in shower and washbasin with washbasin furniture. Via the stairs you reach the first bedroom in the basement. This bedroom has its own bathroom. This is also equipped with a toilet, walk-in shower and washbasin with washbasin furniture. Above that is the second bedroom.
Are you looking for a fully maintained and stylish temporary home, centrally located in Laren, please contact us at our office.
Although this text has been prepared with care, no rights can be derived from this text. Award subject to approval by landlord / owner. Deposit amount may vary, depending on profile. Pets in consultation. Smoking not allowed. Fixed-term rental agreement. General terms and conditions of ROZ apply.
Features
Transfer of ownership
- Last rental price
- € 6,500 per month (no service charges)
- Deposit
- € 6,500 one-off
- Rental agreement
- Temporary rent
- Status
- Rented
Construction
- Type apartment
- Ground-floor apartment (apartment)
- Building type
- Resale property
- Year of construction
- 2024
- Specific
- Furnished
Surface areas and volume
- Areas
- Living area
- 197 m²
- Volume in cubic meters
- 493 m³
Layout
- Number of rooms
- 4 rooms (3 bedrooms)
- Number of bath rooms
- 2 bathrooms and 1 separate toilet
- Bathroom facilities
- 2 walk-in showers, 2 toilets, 2 sinks, and 2 washstands
- Number of stories
- 2 stories
- Located at
- Ground floor
Energy
- Energy label
Exterior space
- Location
- In centre
- Garden
- Back garden and patio/atrium
- Back garden
- 42 m² (7.00 metre deep and 6.00 metre wide)
- Garden location
- Located at the south
Storage space
- Shed / storage
- Detached brick storage
Photos 36
© 2001-2025 funda



































