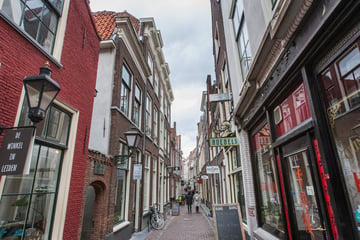
Pieterskerk-Choorsteeg 15-C2311 TR LeidenPieterswijk
Rented
Description
Characteristic and spacious apartment on the 1st floor of a beautifully renovated monumental building in the very heart of the historical center of town.
The renovation of the building has been done to the highest level of quality and luxury.
The building has a large shared garden and bicycle storage.
Lay-out: Shared entrance hall with and staircase;
Entrance apartment on the 1st floor: Spacious and bright hallway with toilet, 2 large build in cupboards and a laundry space, bedroom with a luxurious shower room. Large and beautiful living with high windows with a view over the garden and a parquet floor, luxurious kitchen with all appliances and door with stairs to the garden.
2nd floor: Spacious and bright bedroom with many build in wardrobes and bathroom with shower and toilet.
The apartment comes partly/semi furnished and has a parquet floor in the living room.
Total floor space 105m2. Available from 1 December.
NOT SUITABLE FOR PEOPLE WHO WANT TO SHARE.
Features
Transfer of ownership
- Last rental price
- € 2,250 per month (service charges unknown)
- Deposit
- € 3,500 one-off
- Rental agreement
- Indefinite duration
- Status
- Rented
Construction
- Type apartment
- Apartment with shared street entrance (apartment)
- Building type
- Resale property
- Year of construction
- 2019
- Specific
- Protected townscape or village view (permit needed for alterations), with carpets and curtains and listed building (national monument)
Surface areas and volume
- Areas
- Living area
- 105 m²
- Volume in cubic meters
- 300 m³
Layout
- Number of rooms
- 3 rooms (2 bedrooms)
- Number of bath rooms
- 2 bathrooms and 1 separate toilet
- Bathroom facilities
- 2 walk-in showers, 2 sinks, 2 washstands, and toilet
- Number of stories
- 2 stories
- Located at
- 1st floor
- Facilities
- Balanced ventilation system and TV via cable
Energy
- Energy label
- Not required
- Insulation
- Roof insulation, partly double glazed, insulated walls and floor insulation
- Heating
- CH boiler
- Hot water
- CH boiler
- CH boiler
- Gas-fired combination boiler from 2019
Exterior space
- Location
- Alongside a quiet road and in centre
- Garden
- Back garden
- Back garden
- 100 m² (10.00 metre deep and 10.00 metre wide)
- Garden location
- Located at the west with rear access
Photos 27
© 2001-2025 funda


























