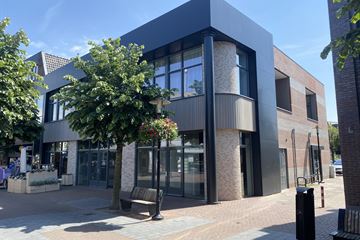
Kanaalstraat 64-A2161 JN LisseHet Vierkant
Rented
Description
A unique opportunity! This brand new apartment in the lovely towncenter of Lisse is now available for rent. The high-quality apartment has two bedrooms, a private (bicycle) storage and a loggia. In addition, the house is well insulated and is equipped with a heat pump installation. Are you looking for luxury? Then you've come to the right place. Available for an indefinite period, with a minimum of 18 months.
Ground floor: Entrance into the communal hall, from where the apartment can be reached via the stairs.
First floor: Entrance into the hall of the apartment, with storage room and the modern, separate toilet with sink. The living room is found at the end of the hall.
The living room is wonderfully light, due to the windows along the entire width of the room. The loggia is also located here. The modern open kitchen has a bold colour scheme and is fitted with a kitchen island and built-in appliances, such as; a fridge/freezer, induction hob with extractor hood, microwave oven and extractor hood.
The apartment has two bedrooms, both a good size. The bathroom is modern and fitted with a double sink with cupbaord and mirror, towel radiator, shower and bath.
The entire apartment has a beautiful PVC herringbone floor, which is maintenance-friendly and sound-absorbing.
Specifications:
- Brand new apartment
- High-quality finish
- Located in the center of Lisse
- Private (bicycle) storage and loggia
- Pets not allowed
- Smoking not allowed
- Rental price excluding GWE, TV internet and municipal charges and service costs
- Advanced payment service costs: € 25,00 per month
- Energy label A+
- Allocation subject to landlord's approval
Features
Transfer of ownership
- Last rental price
- € 1,875 per month (excluding service charges à € 1.00 p/mo.)
- Deposit
- € 3,700 one-off
- Rental agreement
- Indefinite duration
- Status
- Rented
Construction
- Type apartment
- Upstairs apartment (apartment)
- Building type
- Resale property
- Year of construction
- 2024
Surface areas and volume
- Areas
- Living area
- 93 m²
- Volume in cubic meters
- 241 m³
Layout
- Number of rooms
- 3 rooms (2 bedrooms)
- Number of stories
- 1 story
- Located at
- 1st floor
Energy
- Energy label
- Not available
Photos 27
© 2001-2025 funda


























