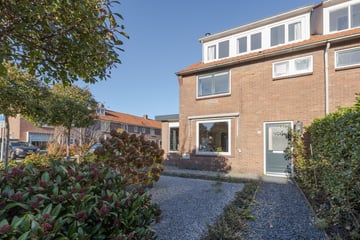
Meidoornlaan 321231 CB LoosdrechtNieuw-Loosdrechtsedijk
Rented
Description
*** FOR ENGLISCH TRANSLATION SEE BELOW***
ALGEMEEN
In een kinderrijke maar rustige buurt staat deze gemoderniseerde en uitgebouwde hoekwoning met ruime ruin, vrijstaande houten berging en achterom. Op loopafstand bevind zich het gezellige centrum van Nieuw-Loosdrecht, basis(brede)scholen, boodschappenwinkels, openbaar vervoer, maar ook natuurschoon zoals bos en heide. Uitvalswegen richting Amsterdam, Utrecht en 't Gooi zijn binnen ca. 25 autominuten bereikbaar.
INDELING
Entree/hal met meterkast, luxe toilet, ruime woonkamer met open haard, moderne keuken met eiland en diverse inbouwapparatuur, openslaande deuren naar de heerlijke tuin, de gehele verdieping is voorzien van een houtenvloer.
De overloop biedt toegang tot 2 in grootte variërende slaapkamers waarvan 1 met een vaste kast, moderne luxe badkamer met ruime inloopdouche, ligbad, dubbele wastafelmeubel en 2e toilet.
Middels een vaste trap is de zolder bereikbaar, hier bevindt zich een derde én vierde slaapkamer voorzien van een dubbele dakkapel, een aparte afgesloten wasruimte met CV-combi en een mogelijkheid voor veel bergruimte.
BIJZONDERHEDEN
- woonoppervlakte circa 127 m²;
- geheel voorzien van dubbel glas;
- kindvriendelijke omgeving;
- ruime gezinswoning met 4 slaapkamers;
- gestoffeerd;
- per direct beschikbaar;
- overleg van inkomensgegevens vereist;
- geen woningdelers;
- geen huisdieren;
- waarborgsom 2 maanden huur;
- huurprijs is exclusief gas/elektra/water, kabel/telefoon aansluiting en gemeentelijke belastingen;
- verhuurder behoudt zich het recht van gunning voor.
-------------------------------------------------------------------------------------------------------------------------------
GENERAL
This modern and spacious corner house with a large garden and detached wooden shed are located in a child-friendly yet calm neighbourhood. At walking distance, you will be able to find the cozy city center of Nieuw-Loosdrecht, as well as primary schools, grocery stores, public transport stops and natural scenes such as a forest and heath. Furthermore, the main roads to Amsterdam, Utrecht and ‘t Gooi are within 25 minutes of driving distance.
LAY-OUT
Entrance/hall with meter cabinet, a luxurious toilet, a spacious living-room with an open fireplace, a modern kitchen with a kitchen-island and various built-in appliances, and double doors that give entry to the garden. The entire floor has been provided with wood flooring.
The landing grants access to 2 in size varying bedrooms of which 1 has fixed closets and a modern luxurious bathroom with a walk-in shower, a bathtub, double washbasins, and a second toilet.
Via the stairs you reach the loft, where a third and fourth bedroom with double dormer windows, and a separate washing room with a central heating combi boiler are located.
CHARACTERISTICS
- living area ca 127 m2;
- entire house has been provided with double glazing;
- a child friendly neighbourhood;
- spacious family home with 4 bedrooms;
- upholstered;
- immediately available;
- income data is required;
- no home sharers;
- no animals;
- security deposit is 2 months rent;
- rental price is exclusive G / W / E, telephone- and cable connections, and municipal taxes;
Features
Transfer of ownership
- Last rental price
- € 2,150 per month (no service charges)
- Deposit
- € 4,300 one-off
- Rental agreement
- Indefinite duration
- Status
- Rented
Construction
- Kind of house
- Single-family home, corner house
- Building type
- Resale property
- Construction period
- 1945-1959
- Type of roof
- Gable roof
Surface areas and volume
- Areas
- Living area
- 127 m²
- Exterior space attached to the building
- 7 m²
- External storage space
- 246 m²
- Plot size
- 246 m²
- Volume in cubic meters
- 449 m³
Layout
- Number of rooms
- 5 rooms (4 bedrooms)
- Number of bath rooms
- 1 bathroom and 1 separate toilet
- Bathroom facilities
- Double sink, walk-in shower, bath, toilet, and washstand
- Number of stories
- 2 stories and a loft
Energy
- Energy label
- Insulation
- Roof insulation, double glazing and floor insulation
- Hot water
- CH boiler
Cadastral data
- LOOSDRECHT C 3907
- Cadastral map
- Area
- 246 m²
- Ownership situation
- Full ownership
Exterior space
- Location
- Alongside a quiet road and in residential district
- Garden
- Back garden, front garden and side garden
- Back garden
- 65 m² (0.07 metre deep and 0.10 metre wide)
Storage space
- Shed / storage
- Detached wooden storage
Parking
- Type of parking facilities
- Public parking
Photos 21
© 2001-2025 funda




















