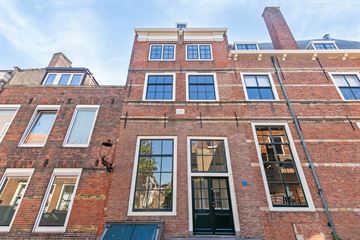
Schuitvlotstraat 44331 SZ MiddelburgDamplein
Rented
Description
Op de hoek van de Rotterdamsekaai en de Schuitvlotstraat in het historische centrum van Middelburg staat het huis ‘De Vier Heemskinderen’. Het huis werd bij de stadsuitbreiding in 1594 gebouwd op de plek van een oude stadspoort. Aan de zijde van de Schuitvlotstraat bevindt zich deze ruime woning.
Indeling
Begane grond:
Via een fraai portaal bereikt u de prachtige hoge woon-/zitkamer (ca. 29 m2) met beschilderd houten plafond, schoorsteenmantel en vaste kasten. Halletje met toegang tot toilet, trapkast en toegang tot de ommuurde binnenplaats (ca. 18 m2). Via een entree afgedekt met houten luiken aan de voorzijde bereikt u een kelderruimte van circa 36 m2.
Eerste verdieping:
Ruime overloop met toegang tot toilet en een kast voor wasmachine en wasdroger. Aan de voorzijde bevindt zich een ruime eetkeuken met moer- en kinderbintenplafond (ca. 20 m2). De keuken beschikt over twee vaste (provisie)kasten.
Tweede verdieping:
Slaapkamer (ca. 12 m2) met twee vaste kasten. Badkamer met inloopdouche en wastafel. Tweede slaapkamer (ca. 4,5 m2). Via de overloop bereikt u via een vlizotrap de vliering (ca. 15 m2), geschikt als bergruimte.
Locatie:
Gelegen op de hoek met de Rotterdamse Kaai, een zijtak van de historisch grote haven de ‘Kaai’, is het mogelijk om op de kade te parkeren. Hiervoor kunt u een vergunning aanvragen bij de gemeente Middelburg. Het stadscentrum met winkels en gezellige terrassen is op 5 minuten loopafstand. Het station ligt op circa 15 minuten lopen.
Bijdrage glasverzekering: €3.20 per maand. Huisdieren in overleg. Exclusief gas, water en electra.
Condities verhuurder: er dient een waarborgsom van 2 maanden te worden gestort (€3.200). Uw samengesteld toetsinkomen dient 4x de bruto huurprijs te benaderen of 3x uw netto-inkomen.
Gunning voorbehouden.
Features
Transfer of ownership
- Last rental price
- € 1,400 per month (no service charges)
- Deposit
- € 2,800 one-off
- First rental price
- € 1,600 per month (none service charges)
- Rental agreement
- Indefinite duration
- Status
- Rented
Construction
- Kind of house
- Mansion, row house
- Building type
- Resale property
- Year of construction
- 1594
- Specific
- Protected townscape or village view (permit needed for alterations) and listed building (national monument)
- Type of roof
- Gable roof covered with roof tiles
Surface areas and volume
- Areas
- Living area
- 114 m²
- Other space inside the building
- 36 m²
- Volume in cubic meters
- 555 m³
Layout
- Number of rooms
- 3 rooms (3 bedrooms)
- Number of bath rooms
- 1 bathroom and 2 separate toilets
- Number of stories
- 4 stories
Energy
- Energy label
- Not required
- Insulation
- No insulation
- Heating
- CH boiler
- Hot water
- CH boiler
- CH boiler
- Gas-fired combination boiler, in ownership
Exterior space
- Location
- Alongside a quiet road, sheltered location, in centre and in residential district
- Garden
- Deck
- Deck
- 18 m² (3.00 metre deep and 6.00 metre wide)
- Garden location
- Located at the southeast
Parking
- Type of parking facilities
- Resident's parking permits
Photos 29
© 2001-2025 funda




























