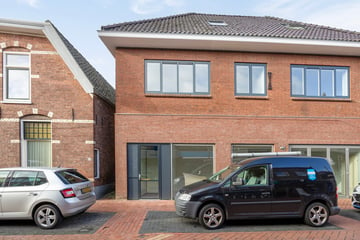
Oudestraat 69--C7161 DT NeedeNeede Centrum
Rented
Description
IN HARTJE CENTRUM GELEGEN VOLLEDIG GERENOVEERD 4-KAMER APPARTEMENT MET BALKON / LOGGIA EN MODERNE COMPLEET UITGEVOERDE KEUKEN EN BADKAMER. Appartement is voorzien van vloerverwarming en grotendeels v.v. kunststof kozijnen met HR++ glas.
Indeling begane grond:
entree, centrale hal met eigen berging, meterkast en trapopgang naar eerste verdieping.
1e verdieping:
Entree, hal, toiletruimte met modern wandcloset, woonkamer, open keuken met inbouwapparatuur (zoals vaatwasser, koelkast, inductie kookplaat en hete lucht combi-oven), technische ruimte met o.a. wasmachine aansluiting, CV en mechanisch ventilatie systeem, ruime slaapkamer, moderne badkamer voorzien van inloop douche en dubbele wastafel en leuk balkon / loggia met bergkast.
2e verdieping:
overloop en twee slaapkamers.
Nadere informatie:
Woonoppervlak 81 m²
Inhoud 303 m³
Oppervlakte balkon ca. 6 m²
Eventueel een nieuw gerealiseerde garagebox bij te huren. Huurprijs € 105,- per maand
Plaatsing lift behoort tot de mogelijkheden
Videofoon wordt aangelegd
Voorbereidingen voor plaatsen zonnepanelen zijn getroffen
Hoge plafonds
Plaatsing zonnepanelen behoort tot de mogelijkheden
Huuraanvraagprocedure:
Bij interesse kunt u per mail een huuraanvraagformulier opvragen. Nadat u het formulier volledig ingevuld aan ons heeft geretourneerd, worden uw gegevens voorgelegd aan de verhuurder. De verhuurder maakt vervolgens een selectie en op basis hiervan nemen wij contact met u op voor een eventuele afspraak voor bezichtiging.
Features
Transfer of ownership
- Last rental price
- € 1,075 per month (no service charges)
- Deposit
- € 1,075 one-off
- Rental agreement
- Indefinite duration
- Status
- Rented
Construction
- Type apartment
- Maisonnette (apartment)
- Building type
- Resale property
- Year of construction
- 1950
- Type of roof
- Hipped roof covered with roof tiles
Surface areas and volume
- Areas
- Living area
- 81 m²
- Other space inside the building
- 1 m²
- Exterior space attached to the building
- 6 m²
- External storage space
- 4 m²
- Volume in cubic meters
- 303 m³
Layout
- Number of rooms
- 5 rooms (3 bedrooms)
- Number of bath rooms
- 1 bathroom and 1 separate toilet
- Bathroom facilities
- Shower, double sink, and walk-in shower
- Number of stories
- 2 stories
- Located at
- 1st floor
- Facilities
- Mechanical ventilation and TV via cable
Energy
- Energy label
- Insulation
- Completely insulated
- Heating
- CH boiler and complete floor heating
- Hot water
- CH boiler
- CH boiler
- Remeha (gas-fired combination boiler from 2023, in ownership)
Cadastral data
- NEEDE I 1235
- Cadastral map
- Ownership situation
- Full ownership
Exterior space
- Location
- In centre
- Balcony/roof terrace
- Balcony present
Storage space
- Shed / storage
- Built-in
- Facilities
- Electricity
Parking
- Type of parking facilities
- Public parking
VVE (Owners Association) checklist
- Registration with KvK
- Yes
- Annual meeting
- Yes
- Periodic contribution
- Yes
- Reserve fund present
- Yes
- Maintenance plan
- Yes
- Building insurance
- Yes
Photos 39
© 2001-2025 funda






































