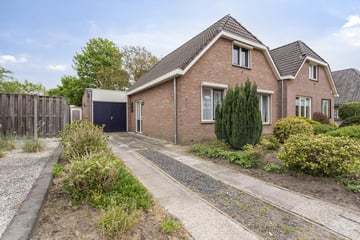This house on funda: https://www.funda.nl/en/detail/huur/verhuurd/neede/huis-eibergseweg-5/89047771/

Eibergseweg 57161 AJ NeedeDe Kamp-Spilbroek
Rented
Description
OP RUIM PERCEEL GELEGEN HALFVRIJSTAANDE SEMI-BUNGALOW MET OPRIT, GARAGE EN DIEPE OMSLOTEN VRIJE TUIN.
Indeling begane grond:
hal met trapopgang, meterkast, toilet, badkamer, slaapkamer, ruime woonkamer met parketvloer, dichte keuken, bijkeuken en van binnen uit bereikbare garage/berging.
1e Verdieping:
overloop, 3 slaapkamers (waarvan 2 met vaste kasten) en bergruimte.
Nadere informatie:
- bouwjaar 1988
- perceelgrootte 320 m2
- voorzien van rolluiken
- slaapkamer en badkamer op de begane grond!
- generatieproof!
- woonkamer met parketvloer
- ruime oprit voor meerdere auto's
- omsloten veel privacy biedende achtertuin
- centraal verwarmd
- huurprijs exclusief gas/water/elektra
- huurtermijn bepaalde tijd in overleg
Huuraanvraagprocedure:
Bij interesse kunt u een huuraanvraagformulier downloaden bij "vraag brochure aan". Nadat u het formulier volledig ingevuld aan ons heeft geretourneerd, worden uw gegevens voorgelegd aan de verhuurder. De verhuurder maakt vervolgens een selectie en op basis hiervan nemen wij contact met u op voor een eventuele afspraak voor bezichtiging.
Features
Transfer of ownership
- Last rental price
- € 1,200 per month (no service charges)
- Deposit
- € 1,200 one-off
- Rental agreement
- Indefinite duration
- Status
- Rented
Construction
- Kind of house
- Bungalow, double house (semi-bungalow)
- Building type
- Resale property
- Year of construction
- 1988
- Type of roof
- Gable roof covered with roof tiles
Surface areas and volume
- Areas
- Living area
- 119 m²
- Other space inside the building
- 18 m²
- External storage space
- 6 m²
- Plot size
- 320 m²
- Volume in cubic meters
- 486 m³
Layout
- Number of rooms
- 5 rooms (4 bedrooms)
- Number of bath rooms
- 1 bathroom and 1 separate toilet
- Bathroom facilities
- Shower and sink
- Number of stories
- 2 stories
- Facilities
- Optical fibre, passive ventilation system, rolldown shutters, and TV via cable
Energy
- Energy label
- Insulation
- Roof insulation, partly double glazed and insulated walls
- Heating
- CH boiler
- Hot water
- CH boiler
- CH boiler
- Nefit Hr combi (gas-fired combination boiler from 2010, in ownership)
Cadastral data
- NEEDE C 8556
- Cadastral map
- Area
- 320 m²
- Ownership situation
- Full ownership
Exterior space
- Location
- Alongside busy road
- Garden
- Back garden, front garden and side garden
- Back garden
- 100 m² (10.00 metre deep and 10.00 metre wide)
- Garden location
- Located at the northeast with rear access
Storage space
- Shed / storage
- Detached wooden storage
- Insulation
- No insulation
Garage
- Type of garage
- Attached brick garage
- Capacity
- 1 car
- Facilities
- Electricity and running water
- Insulation
- No cavity wall
Parking
- Type of parking facilities
- Parking on private property
Photos 34
© 2001-2025 funda

































