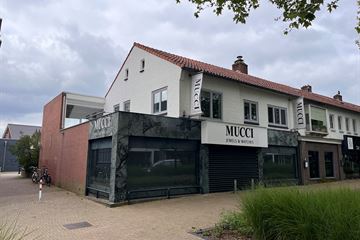
Grotestraat 115-A7443 BD NijverdalNijverdal-Centrum
Rented
Description
Direct in het centrum van Nijverdal gelegen, ROYALE BOVENWONING met maar liefst 4 slaapkamers en riant, geheel omsloten veel privacy biedend dakterras. De woning heeft een eigen entree en een gesloten trapopgang.
Indeling: Entree/hal, berging, meterkast en trapopgang naar…
1e verdieping: Overloop, ruime woonkamer v.v. laminaatvloer, woonkeuken met deur naar zonnig dakterras, bijkeuken/berging, separaat toilet met fontein, trapkast. Vervolgens 4 slaapkamers waarvan 1 met vaste kast en 1 met wastafel, ruime badkamer met douchecabine, dubbele wastafel, ligbad, 2e toilet en wasmachineaansluiting.
2e verdieping: Middels vaste trap te bereiken royale zolder met c.v. opstelling en diverse bergruimten. Op de zolder is eenvoudig een extra slaap- hobbykamer te realiseren.
Bijzonderheden:
- Woonoppervlakte 163 m²;
- Gelegen op de 1e verdieping;
- Groot dakterras;
- 4 slaapkamers;
- Energielabel in aanvraag;
- Zeer spoedig te aanvaarden.
Features
Transfer of ownership
- Last rental price
- € 1,150 per month (no service charges)
- Deposit
- € 995 one-off
- Rental agreement
- Temporary rent
- Status
- Rented
Construction
- Kind of house
- Single-family home, corner house
- Building type
- Resale property
- Year of construction
- 1950
- Type of roof
- Gable roof covered with roof tiles
Surface areas and volume
- Areas
- Living area
- 163 m²
- Plot size
- 381 m²
- Volume in cubic meters
- 400 m³
Layout
- Number of rooms
- 6 rooms (4 bedrooms)
- Number of bath rooms
- 1 bathroom and 1 separate toilet
- Bathroom facilities
- Shower, double sink, bath, and toilet
- Number of stories
- 2 stories and an attic
- Facilities
- Rolldown shutters, flue, and TV via cable
Energy
- Energy label
- Not available
- Insulation
- Partly double glazed
- Heating
- CH boiler and fireplace
- Hot water
- CH boiler
- CH boiler
- Atag HRC Q38C (gas-fired combination boiler from 2007, in ownership)
Cadastral data
- HELLENDOORN C 8622
- Cadastral map
- Area
- 381 m²
- Ownership situation
- Full ownership
Exterior space
- Location
- In centre
- Garden
- Sun terrace
- Sun terrace
- 60 m² (7.50 metre deep and 8.00 metre wide)
- Garden location
- Located at the south with rear access
- Balcony/roof terrace
- Roof terrace present
Storage space
- Shed / storage
- Built-in
Parking
- Type of parking facilities
- Public parking
Photos 15
© 2001-2025 funda














