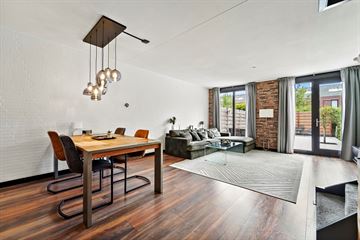This house on funda: https://www.funda.nl/en/detail/huur/verhuurd/nootdorp/huis-zonnehof-69/89968365/

Zonnehof 692632 BN NootdorpDe Venen Oost
Rented
Description
Spacious and attractive family home with 4 bedrooms and large southwest-facing garden in a child-friendly neighborhood in Nootdorp.
This beautiful house of no less than 130 m2 has a wonderfully spacious layout and has a pleasant and very spacious south-west facing garden.
With 4 bedrooms, a spacious bathroom and a convenient location in the safe residential area "De Grote Hof", this is an ideal family home.
Location
Pleasantly located in a quiet and child-friendly neighborhood in Nootdorp. The Parade shopping center and the old center of Nootdorp with fine shops and restaurants are a 4-minute bike ride away. Various schools, including the British School, are less than 10 minutes by bike, as well as recreational areas such as the Delftse Hout nature reserve and the Dobbeplas.
The A12 and A4 highways are in the immediate vicinity, making cities such as Rotterdam, Leiden and Utrecht easily accessible. By public transport you can reach The Hague in 4 stops with the Randstadrail. The Hague is also easily accessible by bicycle.
Layout
Entrance to the hall with access to the meter cupboard and separate toilet with fountain. At the end of the hall you enter the spacious living-dining room with large windows. At the front of the living room is the modern semi-open kitchen with a stone worktop, extractor hood, oven, 4-burner ceramic hob and fridge-freezer combination. At the rear of the living room you have access to the beautifully landscaped garden with a separate back entrance via a door.
First floor
The stairs from the living room take you to the landing of the first floor. Here is the master bedroom, a spacious bedroom with a characteristic brick wall and windows from floor to ceiling and a nice second bedroom that can also serve as an office. You will also find a modern bathroom with a bath with shower, a double sink with wooden furniture and toilet.
Second floor
The second floor under the ridge is a surprisingly spacious floor with very handy fitted wardrobes including a space for the washing machine and dryer and 2 very spacious bedrooms. Both rooms have skylights that provide a beacon of light.
Particularities:
- Living area of ??approximately 130m2
- Modern property
- Family area
- Contract applicable for a minimum of 12 months
- The property is delivered furnished
- There is a private, enclosed parking available
- Deposit equal to two months rent
- Available from July 15, 2024
- Sharers and students not allowed
- Rental price: €2500 euro per month excluding utilities
- 4 bedrooms
- Energy label A, fully insulated
- Unobstructed view of green area at the front of the house
- Southwest facing garden of approx. 40m2
- Equipped with solar panels
- Conveniently located near highways, the British School and public transport
This information has been compiled by us with due care. However, no liability is accepted on our part for any incompleteness, inaccuracy or otherwise, or the consequences thereof. All specified sizes and surfaces are indicative. All this is subject to changes and/or possible printing errors
Features
Transfer of ownership
- Last rental price
- € 2,500 per month (no service charges)
- Deposit
- € 5,000 one-off
- Rental agreement
- Indefinite duration
- Status
- Rented
Construction
- Kind of house
- Single-family home, row house
- Building type
- Resale property
- Year of construction
- 2006
- Specific
- Furnished
- Type of roof
- Gable roof covered with roof tiles
Surface areas and volume
- Areas
- Living area
- 130 m²
- Volume in cubic meters
- 400 m³
Layout
- Number of rooms
- 5 rooms (4 bedrooms)
- Number of bath rooms
- 1 bathroom and 1 separate toilet
- Number of stories
- 3 stories and a loft
- Facilities
- Skylight, mechanical ventilation, and solar panels
Energy
- Energy label
- Insulation
- Completely insulated
- Heating
- CH boiler
- Hot water
- CH boiler
Exterior space
- Location
- Alongside a quiet road and in residential district
- Garden
- Back garden
- Back garden
- 40 m² (8.00 metre deep and 5.00 metre wide)
- Garden location
- Located at the southwest with rear access
Parking
- Type of parking facilities
- Parking on gated property, parking on private property and public parking
Photos 43
© 2001-2024 funda










































