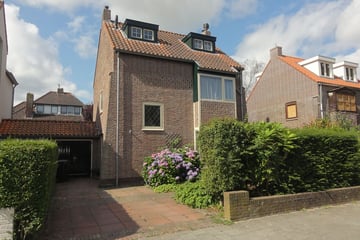
Laan van Arenstein 102341 LT OegstgeestOranje Nassau
Rented
Description
Characteristic and well-maintained linked house with a driveway, sunny and spacious garden (South/West) with a shed. The house is quietly located close to a park, on walking distance from busstops and approx. seven minutes from the train station Leiden CS, close to motorway A44 (the Hague - Schiphol/Amsterdam) and on sycling distance of several schools (under which Rijnlands Lyceum English language) and sports facilities.
Layout: Entrance in spacious hallway with floor heating, a toilet and access to a small basement.
Living room with a fireplace, a parquet floor and access through a door with stained-glass, to the study with a garden door. Spacious renewed eat-in kitchen, with floor heating and all appliances including a quooker, connected to the a spacious utility room with the washing machine and dryer.
First floor: Landing with access to a bathroom with a walk-in shower, a toilet, a vanity cabinet and a design (towel) radiator. Three good sized bedrooms, two wardrobes and a balcony.
Second (attic) floor: Landing with a parquet floor, storage closets and the central heating boiler. A spacious and bright bedroom with storage space, in open connection with a modern bathroom with a bath and vanity unit.
This house is partly/semi furnished available, from 1 November for one year. It is not suitable for sharing.
Features
Transfer of ownership
- Last rental price
- € 2,750 per month (no service charges)
- Deposit
- € 4,125 one-off
- Rental agreement
- Temporary rent
- Status
- Rented
Construction
- Kind of house
- Mansion, semi-detached residential property
- Building type
- Resale property
- Year of construction
- 1948
- Type of roof
- Gable roof
Surface areas and volume
- Areas
- Living area
- 147 m²
- Exterior space attached to the building
- 2 m²
- External storage space
- 4 m²
- Volume in cubic meters
- 455 m³
Layout
- Number of rooms
- 6 rooms (4 bedrooms)
- Number of bath rooms
- 2 bathrooms and 2 separate toilets
- Bathroom facilities
- Shower, toilet, 2 sinks, and bath
- Number of stories
- 3 stories
Energy
- Energy label
- Heating
- CH boiler
- Hot water
- CH boiler
- CH boiler
- Remeha (gas-fired combination boiler, in ownership)
Exterior space
- Location
- Sheltered location and in residential district
- Garden
- Back garden, front garden and sun terrace
- Back garden
- 163 m² (12.50 metre deep and 13.00 metre wide)
- Garden location
- Located at the southwest
- Balcony/roof terrace
- Balcony present
Storage space
- Shed / storage
- Attached brick storage
Parking
- Type of parking facilities
- Parking on private property and public parking
Photos 32
© 2001-2025 funda































