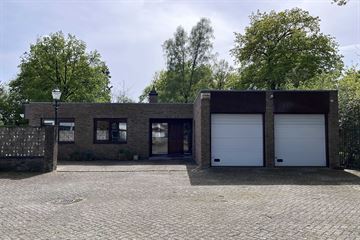
Marconistraat 11-A7575 AR OldenzaalEekte-Hazewinkel
Rented
Description
Marconistraat 11a OLDENZAAL
Aan de rand van bedrijventerrein Het Hazewinkel gelegen royale vrijstaande bungalow, type dienstwoning, met dubbele garage en voldoende parkeergelegenheid op eigen terrein.
De inhoud van de woning is ca. 875 m², woonoppervlakte is ca. 205 m².
Kaveloppervlakte: Ca. 1500 m².
INDELING:
Begane grond: Hal, toilet, royale woonkamer met haard en marmeren vloer en twee brede schuifpuien, dichte keuken voorzien van diverse inbouwapparatuur, o.a. kookplaat, afzuigkap, combimagnetron, koelkast, vaatwasser, dubbele spoelbak en natuurstenen werkblad, bijkeuken, 2 slaapkamers, geheel betegelde ruime badkamer voorzien van ligbad, douche, toilet en dubbele wastafel, extra slaapkamer met berging, overdekt afsluitbaar terras, grote, ruime garage waar met gemak 2 auto's geparkeerd kunnen worden, voorzien van 2 elektrisch bedienbare overheaddeuren.
BIJZONDERHEDEN:
- In deze woning is veel marmer/natuursteen verwerkt.
- 2 terrassen en 1 overdekt terras dat afgesloten kan worden
- CV en warmwatervoorziening via Combi-ketel
- Parkeergelegenheid op eigen terrein
- Waarborgsom van € 3.100,-- vereist
- Tijdelijk te huur voor 2 jaar
Huurprijs € 1.550,-- per maand excl. voorschot energie/water van € 300,-- per maand en servicekosten van € 25,-- per maand
Aanvaarding: In overleg, kan op korte termijn
Features
Transfer of ownership
- Last rental price
- € 1,550 per month (excluding service charges à € 25.00 p/mo.)
- Deposit
- € 3,100 one-off
- Rental agreement
- Temporary rent
- Status
- Rented
Construction
- Kind of house
- Bungalow, detached residential property
- Building type
- Resale property
- Construction period
- 1971-1980
- Accessibility
- Accessible for people with a disability and accessible for the elderly
- Specific
- Partly furnished with carpets and curtains
- Type of roof
- Flat roof covered with asphalt roofing
Surface areas and volume
- Areas
- Living area
- 205 m²
- Other space inside the building
- 40 m²
- Exterior space attached to the building
- 15 m²
- Plot size
- 1,500 m²
- Volume in cubic meters
- 870 m³
Layout
- Number of rooms
- 4 rooms (3 bedrooms)
- Number of bath rooms
- 1 bathroom and 1 separate toilet
- Bathroom facilities
- Shower, double sink, bath, and toilet
- Number of stories
- 1 story
- Facilities
- Outdoor awning, passive ventilation system, flue, and sliding door
Energy
- Energy label
- Not available
- Insulation
- Double glazing
- Heating
- CH boiler, fireplace and partial floor heating
- Hot water
- CH boiler
- CH boiler
- Combination boiler, in ownership
Cadastral data
- OLDENZAAL E 1003
- Cadastral map
- Area
- 1,500 m² (part of parcel)
- Ownership situation
- Full ownership
Exterior space
- Location
- Business park
- Garden
- Side garden and sun terrace
- Side garden
- 476 m² (31.75 metre deep and 15.00 metre wide)
Storage space
- Shed / storage
- Built-in
- Facilities
- Electricity and running water
Garage
- Type of garage
- Built-in
- Capacity
- 2 cars
- Facilities
- Electrical door, electricity, heating and running water
Parking
- Type of parking facilities
- Parking on gated property, parking on private property and public parking
Photos 20
© 2001-2025 funda



















