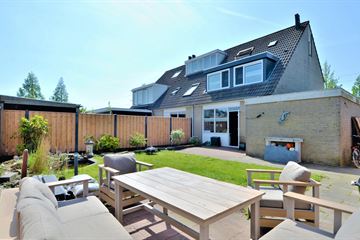This house on funda: https://www.funda.nl/en/detail/huur/verhuurd/oostzaan/huis-hooivork-41/89986583/

Hooivork 411511 KA OostzaanKerkbuurt
Rented
Description
SUITABLE FOR A COUPLE/FAMILY (WORKING)
UNFURNISHED
Are you looking for a modern, renovated, and unfurnished corner house with a garage, driveway, and spacious garden on the outskirts of Amsterdam? This is your chance!
This corner house, approximately 115m² in size, is perfect for those seeking ample space, offering a large living room, three bedrooms, and a sizable attic.
Location:
The property is conveniently situated close to the charming village center of Oostzaan, and in the vicinity of Amsterdam and Zaandam. This location ensures a quick commute to work and a swift return home. All essential amenities are within easy reach, making this area highly suitable for families with children.
Layout:
Ground Floor:
Hallway with the (1st) restroom and access to the spacious, charming, and bright living room, featuring a beautiful herringbone-patterned floor.
A new, luxurious, open modern kitchen with various built-in appliances.
Access from the living room to the very spacious, child-friendly garden facing east, measuring approximately 11 by 11 meters.
First Floor:
Landing with access to three spacious bedrooms and a new, bright bathroom equipped with a second toilet, bathtub, vanity unit, shower, and a ‘Velux’ skylight.
Second Floor:
Large attic with ample storage space, central heating installation, and a washing machine connection.
Additional Features:
Details:
- Available from July 15, 2024
- the first period of 12 months concerns a fixed rental period
- The property is rented unfurnished
- Sharing is not allowed; suitable for a working couple/family
- Pets by consultation
Rent: €2,450 per month excluding gas/water/electricity, TV/internet, and municipal taxes.
Security deposit: 2 months' rent.
Features
Transfer of ownership
- Last rental price
- € 2,450 per month (no service charges)
- Deposit
- € 4,700 one-off
- Rental agreement
- Temporary rent
- Status
- Rented
Construction
- Kind of house
- Single-family home, corner house
- Building type
- Resale property
- Year of construction
- 1992
- Specific
- With carpets and curtains
Surface areas and volume
- Areas
- Living area
- 115 m²
- Exterior space attached to the building
- 135 m²
- External storage space
- 20 m²
- Volume in cubic meters
- 340 m³
Layout
- Number of rooms
- 4 rooms (3 bedrooms)
- Number of bath rooms
- 1 bathroom and 1 separate toilet
- Bathroom facilities
- Walk-in shower, bath, sink, and washstand
- Number of stories
- 3 stories and a loft
- Facilities
- Outdoor awning
Energy
- Energy label
- Not available
- Insulation
- Roof insulation, double glazing, insulated walls and floor insulation
- Heating
- CH boiler
- Hot water
- CH boiler
Exterior space
- Location
- Alongside a quiet road, in residential district and unobstructed view
- Garden
- Back garden and front garden
- Back garden
- 121 m² (11.00 metre deep and 11.00 metre wide)
- Garden location
- Located at the east with rear access
Garage
- Type of garage
- Attached brick garage
- Capacity
- 1 car
Parking
- Type of parking facilities
- Parking on private property and public parking
Photos 50
© 2001-2024 funda

















































