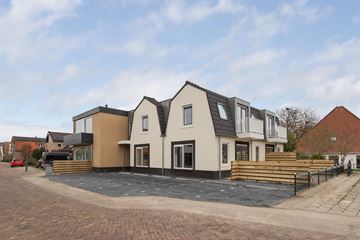
Dorpsstraat 726-F1724 NR Oudkarspel (Gem. Dijk en Waard)Oudkarspel Zuid
Rented
Description
PLEASE NOTE: you can only respond via our application form, see the text below for the procedure
***Procedure: You can register via our application form which you will find on our website in the menu at the top of the homepage. We will then assess whether you are eligible, followed by an invitation for a viewing or a rejection.***
New-build apartment complex with 6 high-quality apartments on the ground floor and 1st floor. The apartments on the ground floor all have a garden, conveniently located on the sunny south with patio doors. All apartments are luxuriously finished with a kitchen with built-in appliances, such as dishwasher, 4-burner induction hob, extractor hood, combination oven and refrigerator with freezer. The bathroom consists of a walk-in shower with sink and mirror cabinet with lighting. The larger apartments also have a separate toilet, the smaller apartments have the toilet in the bathroom. Each apartment has a separate storage room on the ground floor of approximately 4-5 m2 and a private parking space in front of the building.
All basic facilities are within walking or cycling distance. (Sports) Associations around the corner and the ring road nearby. This makes Alkmaar reachable with a 15-minute drive and Amsterdam only requires 40 minutes of your time. And when you come home after a hard day's work, going home is something to look forward to!
Details:
- Rental price excludes electricity, gas, water, cable TV and internet;
- Rental price excludes €..... for service costs.
- Minimum rental period is one year;
- Deposit is equal to one month's rent;
- No smoking and pets are not allowed;
- Energy label A++;
- Equipped with underfloor heating.
Features
Transfer of ownership
- Last rental price
- € 1,395 per month (excluding service charges à € 40.00 p/mo.)
- Deposit
- € 1,395 one-off
- Rental agreement
- Indefinite duration
- Status
- Rented
Construction
- Type apartment
- Upstairs apartment (apartment)
- Building type
- Resale property
- Year of construction
- 2024
- Type of roof
- Combination roof covered with asphalt roofing and roof tiles
Surface areas and volume
- Areas
- Living area
- 71 m²
- Exterior space attached to the building
- 10 m²
- External storage space
- 6 m²
- Volume in cubic meters
- 182 m³
Layout
- Number of rooms
- 3 rooms (2 bedrooms)
- Number of bath rooms
- 1 bathroom and 1 separate toilet
- Number of stories
- 1 story
- Located at
- 2nd floor
- Facilities
- Mechanical ventilation and solar panels
Energy
- Energy label
- Insulation
- Completely insulated
- Heating
- CH boiler and complete floor heating
- Hot water
- CH boiler
- CH boiler
- Intergas Kombi Kompakt HRE (gas-fired combination boiler from 2024, in ownership)
Cadastral data
- LANGEDIJK A 2335
- Cadastral map
- Ownership situation
- Full ownership
Exterior space
- Location
- Alongside a quiet road and in residential district
- Garden
- Patio/atrium
- Patio/atrium
- 6 m² (2.40 metre deep and 2.40 metre wide)
- Garden location
- Located at the north
- Balcony/roof terrace
- Balcony present
Storage space
- Shed / storage
- Built-in
Parking
- Type of parking facilities
- Parking on private property and public parking
Photos 19
© 2001-2024 funda


















