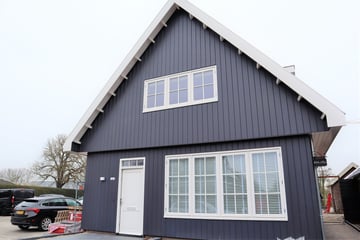
Dorpsstraat 8161724 NT Oudkarspel (Gem. Dijk en Waard)Oudkarspel Zuid
Rented
Description
**NOTE: you can only respond via our application form, see text below for the procedure***
FOR RENT in Oudkarspel this nice 2-room apartment on the first and second floor. It concerns a newly built apartment in a building of two houses. The house is located in a rural area with a supermarket literally around the corner. There is sufficient (public) parking in the street. Oudkarspel is located in the municipality of Langedijk, approximately 12 kilometers north of Alkmaar.
You enter on the ground floor in the large hall with the stairs to the top, here is also the connection for the washing machine. Via the stairs and landing you reach the landing where all rooms open. The living room at the front. There is also a luxurious open kitchen with built-in appliances: fridge with freezer compartment, combi microwave, dishwasher and an electric hob with extractor. Behind the living room is the bedroom. The bathroom is also on this floor and has a walk-in shower, washbasin, toilet and towel radiator. Via a fixed staircase you enter the (storage) attic where the central heating boiler and extractor are also hanging. This large space can also be used as a work or sleeping area. The entire house has a beautiful PVC floor, window coverings and lighting. The house is heated by means of underfloor heating, is well insulated and there are three solar panels on the roof.
In front of the house is a terrace of 16 m2 and parking is on the public road.
Particularities:
- Rent is EXCLUSIVE electricity, gas, water, cable TV and internet;
- Rent is INCLUDING compensation for upholstery and lighting;
- Minimum rental period is one year;
- Deposit is equal to one month's rent;
- No smoking and pets are not allowed.
Are you looking for a spacious family home in a quiet area? Then respond via our registration form.
***Procedure: You can register via our application form which you will find on our website in the menu at the top of the homepage. We will then assess whether you are eligible, followed by an invitation for a viewing or a rejection.***
Features
Transfer of ownership
- Last rental price
- € 1,050 per month (no service charges)
- Deposit
- € 1,050 one-off
- Rental agreement
- Indefinite duration
- Status
- Rented
Construction
- Type apartment
- Upstairs apartment
- Building type
- Resale property
- Year of construction
- 2023
- Specific
- With carpets and curtains
Surface areas and volume
- Areas
- Living area
- 55 m²
- Volume in cubic meters
- 132 m³
Layout
- Number of rooms
- 3 rooms (1 bedroom)
- Number of bath rooms
- 1 bathroom
- Bathroom facilities
- Walk-in shower, toilet, and washstand
- Number of stories
- 3 stories and an attic
- Located at
- 1st floor
- Facilities
- Solar collectors
Energy
- Energy label
- Not available
- Heating
- CH boiler
- Hot water
- CH boiler
- CH boiler
- Gas-fired combination boiler from 2022
Exterior space
- Location
- Alongside a quiet road
- Garden
- Front garden
- Front garden
- 16 m² (4.00 metre deep and 4.00 metre wide)
Parking
- Type of parking facilities
- Public parking
VVE (Owners Association) checklist
- Registration with KvK
- No
- Annual meeting
- No
- Periodic contribution
- No
- Reserve fund present
- No
- Maintenance plan
- No
- Building insurance
- No
Photos 14
© 2001-2025 funda













