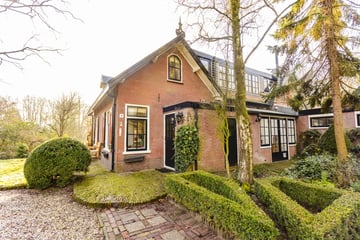This house on funda: https://www.funda.nl/en/detail/huur/verhuurd/overveen/huis-duinlustweg-4/89838208/

Duinlustweg 42051 AA OverveenOverveen-West
Rented
Description
Please note this property is offered for rent for a period of approx 12-18 months - this property is not for sale.
A fairy-tale house to let! Country living just 10 minutes CYCLE to the centre of Haarlem, the International School Haarlem and the 21 century global school. Furnished, bright and sunny 3 bedroom house with mature garden and terraces to 3 sides of the property, a spacious kitchen/breakfast room, dining room and a large living room. Located in Overveen this property is just 5 minute cycle to the station Overveen (direct services to Haarlem, Sloterdijk and Amsterdam Centraal) and 20 minutes cycle to the beach at Bloemendaal aan Zee!
Layout:
Gravel drive way for 3-4 cars, corner plot of (141 m2).
Entrance hall with closet space; Country style kitchen/breakfast room (3.60 x 4.40) with built in appliances; refrigerator/freezer, two ovens (one combi microwave/oven and one steam oven), Quooker style boiling water tap, dishwasher, gas hob and extractor fan. Breakfast table and chairs. Dining room ((4.43 x 4.52) with wood burning stove, dining table and built in bookshelves, (stairs to bedrooms are in this room). Sitting room (8.52 x 4.87) with open fire in the sitting area, built in desk area and further dining table. Conservatory area with French doors leading to the rear section of garden. Toilet and washbasin in hallway, cellar (accessed from the kitchen/dining room) houses the washing machine and dryer, freezer and good storage space. The whole of the ground floor and cellar has either wood or tiled floors.
Stairs (from dining room) to:
1st floor: (carpeted) landing, three bedrooms with built in closets (3.25 x 3.00) (3.25 x 1.90) (4.64 x 2.26) all with sloping roof. Open study area (4.94 x 2.00) and lots of storage space.
The garden has various sections: ornamental hedges, sitting loggia, terrace, lawn and mature trees and shrubs. Large shed and wood store (for the open fires).
Various:
Living area approx 141 m2
Ground area 550 m2
This property is a protected monument;
Unique property with unusually large garden and grounds (gardener 1 x p/m will be paid by owner maintenance);
10 minute cycle to the centre of Haarlem;
5 minute to the train station Overveen (direct to Sloterdijk and Centraal Amsterdam)
20 minute cycle to beach;
This property is available to let fully (or partly) furnished for a period between 12-18 months;
Rental price is excluding g/w/e/TV internet and local council taxes;
Landlord retains right of refusal.
Features
Transfer of ownership
- Last rental price
- € 3,500 per month (no service charges)
- Deposit
- € 7,000 one-off
- Rental agreement
- Temporary rent
- Status
- Rented
Construction
- Kind of house
- Single-family home, double house
- Building type
- Resale property
- Year of construction
- 1905
- Specific
- Furnished, listed building (national monument) and monumental building
- Type of roof
- Gable roof covered with roof tiles
Surface areas and volume
- Areas
- Living area
- 141 m²
- Other space inside the building
- 5 m²
- External storage space
- 4 m²
- Plot size
- 550 m²
- Volume in cubic meters
- 554 m³
Layout
- Number of rooms
- 5 rooms (3 bedrooms)
- Number of bath rooms
- 1 bathroom and 1 separate toilet
- Bathroom facilities
- Shower, bath, and toilet
- Number of stories
- 2 stories
Energy
- Energy label
- Not required
- Heating
- CH boiler
- Hot water
- CH boiler
- CH boiler
- Gas-fired combination boiler, in ownership
Cadastral data
- BLOEMENDAAL D 4739
- Cadastral map
- Area
- 550 m²
Exterior space
- Location
- Alongside a quiet road, sheltered location and in wooded surroundings
- Garden
- Back garden and side garden
- Back garden
- 400 m² (20.00 metre deep and 20.00 metre wide)
- Garden location
- Located at the west with rear access
Storage space
- Shed / storage
- Detached brick storage
Parking
- Type of parking facilities
- Parking on private property and public parking
Photos 26
© 2001-2025 funda

























