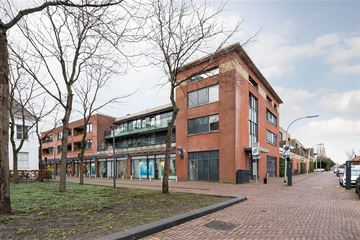
Emmapark 1132641 DW PijnackerPijnacker-Centrum/Dorp
Rented
Description
Emmapark 113 te Pijnacker
Direct aan het winkelcentrum Ackershof gelegen en toch alle ruimte en rust! Wij bieden aan een prachtig appartement voorzien van twee ruime slaapkamers welke direct te betrekken is. Het appartement beschikt verder over een ruim balkon, eigen berging alsmede een eigen parkeerplaats in de ondergelegen afgesloten parkeergarage.
De centrale entree bevindt zich op straatniveau met brievenbussen- en bellentableau (videofoon installatie). Via het trappenhuis of de lift bereikt u de tweede verdieping.
Entree appartement, ruime hal met meterkast, modern zwevend toilet, CV-kast en aan voorzijde toegang tot de twee ruime slaapkamers. De woning is verder voorzien van een moderne badkamer met inloopdouche en wastafelmeubel. De riante woonkamer is voorzien van een fraaie schouw, een heerlijk balkon en een moderne open keuken voorzien van veel bergruimte en inbouwapparatuur.
Kortom een zeer compleet appartement op een zeer centrale locatie gelegen.
Bijzonderheden:
- Moderne keuken met o.a. koel-vries combinatie, vaatwasser, combi-magnetron en gaskookplaat
- Fraaie parketvloer door de hele woning
- Energielabel A
- LIFT
- Gelijkvloers appartement
- Maximale huurperiode van 2 jaar
- Woning met berging en parkeerplaats
- Eigen meters voor gas, water en electra
- Oplevering per 18 juni 2024
Features
Transfer of ownership
- Last rental price
- € 1,575 per month (no service charges)
- Deposit
- € 1,575 one-off
- Rental agreement
- Temporary rent
- Status
- Rented
Construction
- Type apartment
- Galleried apartment (apartment)
- Building type
- Resale property
- Year of construction
- 2000
- Accessibility
- Accessible for people with a disability and accessible for the elderly
- Specific
- With carpets and curtains
- Type of roof
- Flat roof covered with asphalt roofing
- Quality marks
- Energie Prestatie Advies
Surface areas and volume
- Areas
- Living area
- 98 m²
- Exterior space attached to the building
- 8 m²
- External storage space
- 7 m²
- Volume in cubic meters
- 303 m³
Layout
- Number of rooms
- 3 rooms (2 bedrooms)
- Number of stories
- 1 story
- Located at
- 2nd floor
- Facilities
- Elevator
Energy
- Energy label
- Insulation
- Double glazing and completely insulated
- Heating
- CH boiler
- Hot water
- CH boiler
- CH boiler
- Gas-fired from 2000, in ownership
Exterior space
- Location
- Alongside a quiet road and in centre
- Balcony/roof terrace
- Balcony present
Storage space
- Shed / storage
- Built-in
- Facilities
- Electricity
- Insulation
- Completely insulated
Parking
- Type of parking facilities
- Parking garage
VVE (Owners Association) checklist
- Registration with KvK
- Yes
- Annual meeting
- Yes
- Periodic contribution
- Yes
- Reserve fund present
- Yes
- Maintenance plan
- No
- Building insurance
- Yes
Photos 32
© 2001-2025 funda































