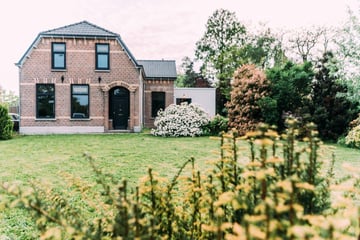
Beeksestraat 634841 GB PrinsenbeekPrinsenbeek
Rented
Description
This characteristic and completely renovated farmhouse, with energy label A, is located in a prominent location in the village center of Prinsenbeek on a plot of over 2,000 m2.
The house is available for approximately 2 years (until July 2026)
The house has been completely modernized while retaining many historical elements such as stained glass windows, granite floors, panel doors, ensuite doors and ornaments. It is optionally possible to rent the guesthouse in the backyard. The house has a spacious and extended living room with three-part sliding doors to the garden, a tastefully furnished kitchen and a spacious bedroom with ensuite bathroom. On the first floor you will find two more spacious bedrooms and a second bathroom.
The house is fully insulated according to current standards. Floor, wall and roof insulation has been installed. The ground floor has underfloor heating (with the exception of the original entrance).
Shops, primary schools, catering and sports facilities are within walking distance. Public transport is also perfectly accessible because of the Breda-Prinsenbeek railway station just down the street. The roads to the highway are in the immediate vicinity and you can reach the center of Breda within 20 minutes by bike.Entrance
Hall with access to the bedroom, toilet, wardrobe and living room. The floor is finished with an oak herringbone floor with underfloor heating.
Bedroom I
The spacious bedroom with ensuite bathroom is finished with stucco walls and a wooden herringbone floor with underfloor heating. There is access to the garden through a door.
Ensuite bathroom
The bathroom is separated from the bedroom and accessible through a beautiful glass wall with a walking door and equipped with a walk-in shower, free-standing bath and a double sink with mirror and lighting. The bathroom has underfloor heating.
Living room
The spacious living room consisting of a front and back room with ensuite doors. The living room has been extended over the full width. There is access to the backyard via the 3-part sliding doors. The floors are finished with an oak herringbone floor with underfloor heating.
Open kitchen
The kitchen is furnished in a corner unit with a sink island and bar unit. The whole is equipped with a Terrazzo countertop. Built-in appliances include an induction hob, extractor hood, combination oven, refrigerator and dishwasher. There is access to the wine cellar via a door.
Original hall/starter
The original hall/entrance gives access to the meter cupboard, the kitchen and the living room. There is access to the first floor via the stairs. The entrance is finished with the authentic granite floor and sleek plastered walls.
FIRST FLOOR
Overflow
The spacious landing is finished with a laminate floor, plastered walls and a beautiful open ceiling with the beams in view. The water softener and central heating boiler are located in a fixed cupboard. The landing gives access to 2 bedrooms and the bathroom.
Bathroom II
The bathroom is spacious and beautifully furnished with a shower cabin with rain and hand shower, wall-mounted toilet, bathroom furniture with sink and illuminated mirror.
Bedroom II
This spacious bedroom is located at the rear and is very attractive because of the high ceiling with the beams in view. Furthermore, the bedroom is finished with a laminate floor and plastered walls.
Bedroom III
This bedroom is located at the front and has a laminate floor and plastered walls.
Garden
The garden is unique because of its size and the privacy offered in the middle of the village and all amenities nearby.
Greenhouse
This greenhouse has a tiled floor and electricity. This space offers many opportunities for hobby activities.
Garage
There is electricity and lighting available.
Chalet/guesthouse (optional to rent)
Very luxurious and fully equipped with a living room, kitchen, sleeping loft, shower and toilet. The whole has approximately 29 m² of living space.
Features
Transfer of ownership
- Last rental price
- € 2,950 per month (excluding service charges à € 1.00 p/mo.)
- Deposit
- € 5,000 one-off
- Rental agreement
- Temporary rent
- Status
- Rented
Construction
- Kind of house
- Converted farmhouse, detached residential property
- Building type
- Resale property
- Year of construction
- 1926
Surface areas and volume
- Areas
- Living area
- 221 m²
- Volume in cubic meters
- 574 m³
Layout
- Number of rooms
- 4 rooms (3 bedrooms)
- Number of stories
- 1 story
Energy
- Energy label
- Not available
Photos 39
© 2001-2025 funda






































