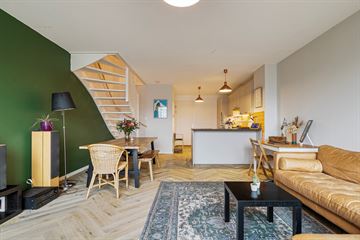
Nassaukade 20-D3071 JL RotterdamFeijenoord
Rented
Description
Beautiful two bedroom furnished apartment available in the popular Hefkwartier district!
The apartment was built in 2022 and is therefore new and in a very good condition.
Living in Hefkwartier means living in the youngest and coolest city district of Rotterdam. Because right in the middle of Rotterdam - located between the two city icons De Hef and De Brug (Unilever building) - lies Hefkwartier. The Hefkwartier is one of the last locations in Rotterdam where single-family homes and apartments are being built so close to the Maas.
The Hefkwartier area offers various facilities, including parks, gyms, and sports fields, catering to both residents and visitors. Home to a diverse community with schools, shops, and restaurants closeby. Also, this area is well-connected to the rest of Rotterdam via public transportation, including tram, bus, and train services.
Lay out
Ground floor: entrance in spacious and neat hall with mailboxes, elevators and staircase.
Ground floor: spacious hall from where you have access to the first toilet and living room. What immediately stands out is the beautiful herringbone patterned floor. The beautiful living room is furnished with a spacious sofa, coffee table and TV cabinet with a large TV. Adjacent to the living room, you can reach the terrace on the ground level (9m2) through sliding doors) with a view of the iconic Willems Bridge and 'De Hef'. You can enjoy your morning coffee or drinks with friends here! The area in front of the apartment will be turned into a green area without cars.
Back in the apartment you can see the spacious dining table with room for 6+ people. Further into the house you come out into the beautiful open kitchen; here there is an oven, induction hob with extractor, fridge with large freezer and dishwasher. In the beautifully finished cabinets you can store your food storage and tableware. Should there not be enough pantry cabinets in the kitchen; there is a spacious pantry adjacent to the kitchen.
First floor: through a staircase (in the living room) you reach the second floor. The landing gives access to several rooms; the master bedroom is very spacious; here is a king-size bed with bedside tables, a spacious closet and a beautiful full-length mirror. The sliding door opens onto the second, spacious balcony that also offers views of the Willems Bridge. Here you can enjoy the beautiful (maritime) view of the Maas River. Also on this floor there is a second bedroom at the rear. This room is perfect as a home office or guest room.
Through this room you have access to the spacious roof terrace(21m2); here you can place a nice lounge set, for example. The modern bathroom with gold elements is really gorgeous; it has a large walk-in rain shower, a spacious bathtub, a beautifully finished double sink with an illuminated mirror above it with drawers underneath and a toilet. There is also a small storage room on this floor with a washing machine and separate dryer.
Remarks:
* Rent is excluding heating, water, electricity, tv, internet and local taxes;
* Bicycle storage present in the apartment complex;
* Roof terrace of 21sqm;
* City heating;
* Floor heating;
* Parking spot in garage included;
* Energylabel A applicable;
* Available for a maximum duration of 12 months and minimum of 12 months (model C contract)
Features
Transfer of ownership
- Last rental price
- € 2,150 per month (no service charges)
- Deposit
- € 2,150 one-off
- Rental agreement
- Temporary rent
- Status
- Rented
Construction
- Type apartment
- Ground-floor apartment (apartment)
- Building type
- Resale property
- Year of construction
- 2022
- Specific
- Furnished
Surface areas and volume
- Areas
- Living area
- 101 m²
- Exterior space attached to the building
- 31 m²
- Volume in cubic meters
- 263 m³
Layout
- Number of rooms
- 3 rooms (2 bedrooms)
- Number of bath rooms
- 1 bathroom and 1 separate toilet
- Bathroom facilities
- Walk-in shower, toilet, and washstand
- Number of stories
- 2 stories
- Located at
- Ground floor
Energy
- Energy label
Exterior space
- Location
- Alongside waterfront
- Balcony/roof terrace
- Roof terrace present and balcony present
VVE (Owners Association) checklist
- Registration with KvK
- No
- Annual meeting
- No
- Periodic contribution
- No
- Reserve fund present
- No
- Maintenance plan
- No
- Building insurance
- No
Photos 30
© 2001-2024 funda





























