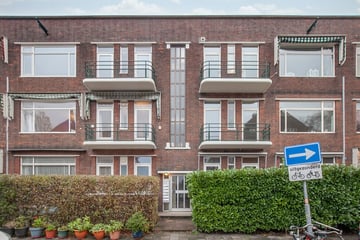
Nicolaas Ruyschstraat 14-1R3039 WS RotterdamBlijdorp
Rented
Description
Spacious and very bright 3-room apartment, located in the popular district of Blijdorp. The property features a spacious living room spanning the full length of the apartment, a separate modern kitchen, 2 bedrooms, and a neat bathroom and separate toilet (both renovated). There are balconies at the front and back of the apartment (North-east and South-west), allowing you to enjoy the sunshine all day long. The apartment is partially equipped with plastic frames and partially with wooden frames, all with double glazing.
Blijdorp has it all; quiet yet very centrally located living, a stone's throw away from Vroesenpark where you can relax, and yet practically situated in the bustling heart of Rotterdam; with a 10-minute drive, you'll be in the city center. In the vicinity of the property, you will find various amenities such as supermarkets, local shops, recreational facilities, public transport, several parks, and easy access to highways (A13/A20) within a few minutes.
Please refer to the attached floor plan for the layout and dimensions of the rooms. There is also a separate storage room in the basement of approximately 4 m².
Special features/requirements:
- Rental period for a fixed term of up to 2 years;
- Income requirement: at least 3x the rent in gross income, second income can be taken into account;
- No smoking allowed in the apartment;
- If interested, a minimum of 3 salary slips, proof of salary deposits, employer's statement, copy of passport,
copy of bank card, and a completed registration form are required;
- The (potential) tenant will undergo a credit check regarding their financial situation;
- Rent does not include gas, water, electricity, and municipal taxes;
- The security deposit is set at 1 month's rent;
- Pets are not allowed;
- The apartment is suitable for a maximum of 2 people or a small family;
- Available from March 1, 2024.
No rights or obligations can be derived from the above presentation.
Features
Transfer of ownership
- Last rental price
- € 1,495 per month (no service charges)
- Deposit
- € 1,495 one-off
- Rental agreement
- Temporary rent
- Status
- Rented
Construction
- Type apartment
- Residential property with shared street entrance (apartment)
- Building type
- Resale property
- Year of construction
- 1937
- Specific
- Protected townscape or village view (permit needed for alterations)
- Type of roof
- Flat roof
Surface areas and volume
- Areas
- Living area
- 90 m²
- Exterior space attached to the building
- 10 m²
- External storage space
- 4 m²
- Volume in cubic meters
- 234 m³
Layout
- Number of rooms
- 4 rooms (2 bedrooms)
- Number of bath rooms
- 1 bathroom and 1 separate toilet
- Bathroom facilities
- Shower, sink, and washstand
- Number of stories
- 1 story
- Located at
- 1st floor
- Facilities
- Mechanical ventilation and TV via cable
Energy
- Energy label
- Not available
- Insulation
- Double glazing
- Heating
- CH boiler
- Hot water
- CH boiler
- CH boiler
- Rehema (gas-fired combination boiler from 2015, in ownership)
Exterior space
- Location
- Alongside a quiet road and in residential district
- Balcony/roof terrace
- Balcony present
Storage space
- Shed / storage
- Built-in
Parking
- Type of parking facilities
- Paid parking, public parking and resident's parking permits
Photos 29
© 2001-2024 funda




























