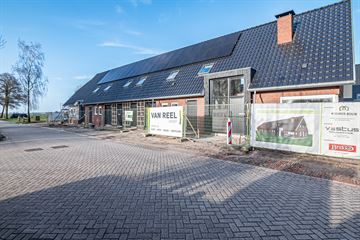This house on funda: https://www.funda.nl/en/detail/huur/verhuurd/rouveen/huis-scholenland-4-a/89853364/

Scholenland 4-A7954 EN RouveenRouveen Streek-Noord
Rented
Description
Aan de rand van Rouveen, op een mooi landelijk gelegen locatie, komt per 1 mei 2024 deze (nieuwbouw) tussenwoning beschikbaar voor huur!
Indeling
Begane grond: entree met toilet, meterkast en trapopgang naar de verdieping. Straatgerichte keuken, voorzien van een keukenblok. Woonkamer voorzien van een schuifpui naar de tuin. Tevens is er een bijkeuken met opstelplaats voor de technische installaties en een wasmachineaansluiting.
Eerste verdieping: overloop met 3 slaapkamers en een badkamer uitgerust met wastafelmeubel, toilet en douchehoek.
Tweede verdieping: bergruimte bereikbaar middels vlizotrap.
Een aantal kenmerken op een rij:
- zonnepanelen;
- aardwarmtepomp;
- gasloos;
- 3 slaapkamers;
- glasvezelaansluiting;
- parkeren voor de deur;
- volledig uitgevoerd met kunststof kozijnen voorzien van HR++ beglazing;
- centraal gelegen in de kern van Rouveen.
De woning wordt woongereed opgeleverd. Dit betekent dat de woning is uitgerust met een keukenblok, volledig sanitair, afgewerkte wanden en de tuin wordt voorzien van een terras.
Overige huurvoorwaarden:
- verwachte opleverdatum: 01 mei 2024
- de huurprijs is exclusief w/e
- er wordt een huurderscheck verricht
- inkomenseis van 3x de maandhuur
- er wordt een waarborgsom van 1x de maandhuur in rekening gebracht
- het is niet toegestaan te roken in de woning
- het is niet toegestaan huisdieren te houden in de woning
Features
Transfer of ownership
- Last rental price
- € 975 per month (no service charges)
- Deposit
- € 975 one-off
- Rental agreement
- Temporary rent
- Status
- Rented
Construction
- Kind of house
- Single-family home, row house
- Building type
- Resale property
- Year of construction
- 2023
- Type of roof
- Gable roof covered with roof tiles
- Quality marks
- Politiekeurmerk
Surface areas and volume
- Areas
- Living area
- 100 m²
- Plot size
- 114 m²
- Volume in cubic meters
- 408 m³
Layout
- Number of rooms
- 4 rooms (3 bedrooms)
- Number of bath rooms
- 1 bathroom and 1 separate toilet
- Bathroom facilities
- Walk-in shower, toilet, underfloor heating, and washstand
- Number of stories
- 3 stories
- Facilities
- Skylight, optical fibre, mechanical ventilation, sliding door, and solar panels
Energy
- Energy label
- Insulation
- Roof insulation, energy efficient window, insulated walls, floor insulation and completely insulated
- Heating
- Geothermal heating, complete floor heating and heat pump
- Hot water
- Electrical boiler
Cadastral data
- STAPHORST AN 1064
- Cadastral map
- Area
- 114 m² (part of parcel)
- Ownership situation
- Full ownership
Exterior space
- Location
- In centre and rural
- Garden
- Back garden
Parking
- Type of parking facilities
- Parking on private property and public parking
Photos 20
© 2001-2025 funda



















