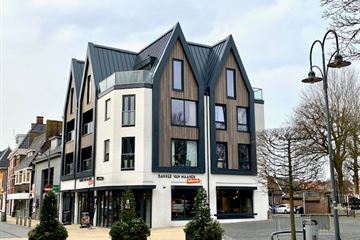
Hoofdstraat 215-B2171 BC SassenheimCentrum
Rented
Description
Op een uitstekende locatie midden in centrum gelegen hoogwaardig afgewerkt penthouse met een ruime living, 3 grote slaapkamers, 2 badkamers en 3 buitenruimtes. Dit appartement heeft een woonoppervlakte van 125m² en is recent gerealiseerd in het voormalige bankgebouw.
Indeling appartementencomplex: afgesloten entree met brievenbus en bellentableau. De lift of het trappenhuis brengen u naar de derde etage.
Indeling appartement: entree, hal, met garderoberuimte, toilet met fontein, inpandige berging met aansluitpunten was-/drooginstallatie. Het appartement telt drie grote slaapkamers en twee luxe afgewerkte badkamers. De hoofd-badkamer is uitgevoerd met een wastafelmeubel, ligbad, douche en toilet. De 2e badkamer is uitgevoerd met een douche en wastafelmeubel.
Bijzonder ruime en speelse living met aan drie kanten lichtinval, schuifpuien naar het terras aan zowel de voor- als achterzijde en een luxe keuken met alle denkbare inbouwapparatuur en een kookeiland.
Het appartement is afgewerkt met een PVC vloer v.v. vloerverwarming. De wanden zijn afgewerkt met glad stuukwerk. Gordijnrailsen zijn aanwezig.
In de kelder bevindt zich de privé berging. Op straatniveau is er een gezamenlijke fietsenberging. De huurprijs is exclusief servicekosten van € 100,= per maand en exclusief G/W/L
Inkomenseis is minimaal 3x de maandhuur, hiervan zal niet worden afgeweken
Borg: ter hoogte van 1 1/2e maand huur
Huurperiode: minimaal 1 jaar en daarna per maand opzegbaar.
Beschikbaar per 1 juni 2024
Features
Transfer of ownership
- Last rental price
- € 2,500 per month (no service charges)
- Deposit
- € 3,750 one-off
- Rental agreement
- Indefinite duration
- Status
- Rented
Construction
- Type apartment
- Penthouse (apartment)
- Building type
- Resale property
- Year of construction
- 2020
- Type of roof
- Combination roof covered with roof tiles
Surface areas and volume
- Areas
- Living area
- 125 m²
- Exterior space attached to the building
- 23 m²
- External storage space
- 5 m²
- Volume in cubic meters
- 375 m³
Layout
- Number of rooms
- 4 rooms (3 bedrooms)
- Number of bath rooms
- 2 bathrooms and 1 separate toilet
- Bathroom facilities
- 2 showers, double sink, bath, toilet, and washstand
- Number of stories
- 3 stories
- Located at
- 3rd floor
- Facilities
- Elevator, mechanical ventilation, and TV via cable
Energy
- Energy label
- Insulation
- Completely insulated
- Heating
- Complete floor heating
- Hot water
- Electrical boiler
Exterior space
- Location
- In centre
- Balcony/roof terrace
- Balcony present
Storage space
- Shed / storage
- Storage box
- Facilities
- Electricity
Parking
- Type of parking facilities
- Resident's parking permits
VVE (Owners Association) checklist
- Registration with KvK
- Yes
- Annual meeting
- Yes
- Periodic contribution
- Yes
- Reserve fund present
- Yes
- Maintenance plan
- Yes
- Building insurance
- Yes
Photos 13
© 2001-2025 funda












