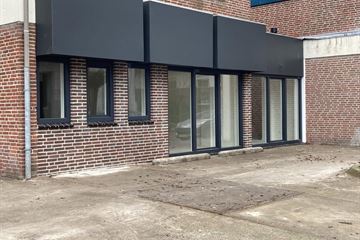
Esbörgstraat 79679 BS ScheemdaScheemda
Rented
Description
In het centrum van Scheemda bieden wij een geheel gerenoveerd huurappartement aan.
Dit appartement is goed geïsoleerd (energielabel A) en beschikt over een eigen berging, woonkamer, open keuken, 1 slaapkamer en een badkamer.
De keuken is voorzien van inbouwapparatuur (koelkast met vriesvak, inductiekookplaat, afzuigkap, combi oven/magnetron en vaatwasser). De badkamer is voorzien van een designradiator, wastafel en inloopdouche.
Dit appartement wordt verwarmd middels vloerverwarming en de wanden zijn voorzien van glasvezelbehang.
Huurvoorwaarden
Huurperiode: minimaal 12 maanden
Borgsom: 1 maandhuur
Huuringangsdatum: per direct mogelijk
Huurprijzen exclusief gas, water en elektra
Servicekosten: € 30,00 per maand
Bijzonderheden
* roken en huisdieren zijn niet toegestaan;
* verhuur op basis van inkomenseis en eventuele gunning;
* inkomenseis bedraagt 3 keer de maandhuur;
* alle raam en vloerbekleding dient overgenomen te worden, prijs € 300,00.
Toewijzing
Om in aanmerking te kunnen komen ontvangen wij graag onderstaande gegevens:
- het ingevulde huurinschrijvingsformulier;
- een recente loonstrook of werkgeversverklaring;
- een kopie van het identiteitsbewijs van de aanvrager(s);
- een overzicht van uw kredietregistratie bij Stichting BKR.
Het huurformulier staat op onze website. Indien één van bovenstaande bijlagen ontbreekt kunnen wij de aanvraag niet in behandeling nemen.
Features
Transfer of ownership
- Last rental price
- € 873 per month (excluding service charges à € 30.00 p/mo.)
- Deposit
- € 873 one-off
- Rental agreement
- Indefinite duration
- Status
- Rented
Construction
- Type apartment
- Ground-floor apartment (apartment)
- Building type
- Resale property
- Year of construction
- 1979
- Type of roof
- Combination roof covered with asphalt roofing and roof tiles
Surface areas and volume
- Areas
- Living area
- 51 m²
- Volume in cubic meters
- 135 m³
Layout
- Number of rooms
- 2 rooms (1 bedroom)
- Number of bath rooms
- 1 bathroom and 1 separate toilet
- Bathroom facilities
- Shower and sink
- Number of stories
- 1 story
- Located at
- Ground floor
- Facilities
- Mechanical ventilation
Energy
- Energy label
- Insulation
- Double glazing
- Heating
- CH boiler and complete floor heating
- Hot water
- CH boiler
- CH boiler
- Gas-fired combination boiler
Cadastral data
- SCHEEMDA E 2698
- Cadastral map
- Ownership situation
- Full ownership
Exterior space
- Location
- In centre
Storage space
- Shed / storage
- Built-in
Parking
- Type of parking facilities
- Public parking
Photos 19
© 2001-2025 funda


















