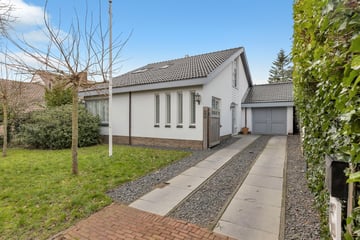This house on funda: https://www.funda.nl/en/detail/huur/verhuurd/schoorl/huis-kleindam-6/89843246/

Kleindam 61871 BS SchoorlSchoorldam (gedeeltelijk)
Rented
Description
Feel at home in an oasis of contemporary comfort and relaxation located in the idyllic Schoorl. This stylish two-bedroom retreat offers a perfect balance between sophistication and the laid-back atmosphere of outdoor living.
Warm and modern
Upon entering the house, you are greeted by a bright and airy open layout. Large windows allow sunlight to stream in, overlooking the sun-drenched southwest-facing garden. The decor is muted and contemporary, with neutral tones for a calming ambiance.
On the ground floor, there is a comfortable bedroom and a nearby bathroom. The kitchen, equipped with modern appliances including a Boretti induction stove and Miele wine climate cabinet, is an inviting space to prepare delicious meals. Slide open the glass doors from the living room to the terrace, where a private patio awaits to indulge in the good life.
Unique to the home is the charming loft accessed via the staircase in the living room. Here you'll find the second bedroom, a study, and an additional lounge area.
Luxury and design
The property is designed for modern living, with attention to detail and comfort. Whether you're relaxing in the living room, retreating to the loft, cooking in the kitchen, or enjoying the outdoors, this home is a sanctuary where style and relaxation come together.
-Furnished
-Rent excluding gas/water/electricity
-Recently renovated with PU resin floor and plastered walls.
-Active Verisure alarm system installed for the entire house
-Charging station available for an electric car
-Detached house
-Close to the charming center of Schoorl
-Available from March 1, 2024, maximum rental period of 2 years
Features
Transfer of ownership
- Last rental price
- € 3,250 per month (no service charges)
- Deposit
- € 6,500 one-off
- Rental agreement
- Indefinite duration
- Status
- Rented
Construction
- Kind of house
- Single-family home, detached residential property
- Building type
- Resale property
- Year of construction
- 1974
- Specific
- Furnished
- Type of roof
- Gable roof covered with roof tiles
- Quality marks
- Energie Prestatie Advies
Surface areas and volume
- Areas
- Living area
- 175 m²
- Other space inside the building
- 27 m²
- Plot size
- 519 m²
- Volume in cubic meters
- 630 m³
Layout
- Number of rooms
- 4 rooms (2 bedrooms)
- Number of bath rooms
- 2 bathrooms and 1 separate toilet
- Number of stories
- 2 stories
- Facilities
- Alarm installation, outdoor awning, and TV via cable
Energy
- Energy label
- Heating
- CH boiler
Cadastral data
- BERGEN (NH) D 1830
- Cadastral map
- Area
- 519 m²
- Ownership situation
- Full ownership
Exterior space
- Location
- Sheltered location
- Garden
- Back garden
- Back garden
- 0.01 metre deep and 0.01 metre wide
- Garden location
- Located at the southwest
Garage
- Type of garage
- Built-in
- Capacity
- 1 car
- Facilities
- Loft and electricity
Parking
- Type of parking facilities
- Parking on private property
Photos 25
© 2001-2025 funda
























