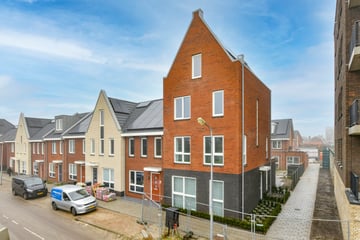
Petrus Steenkampweg 421422 AA UithoornDorpscentrumcentrum
Rented
Description
In the cozy old center of Uithoorn in the new residential area Vinckebuurt, we offer a beautiful semi-furnished corner house for rent with no less than 4 floors of 179 m² in the new construction project Allure aan de Amstel.
This townhouse is brand new and has never been occupied before!
The house has a high-end finish with Poggenpohl kitchen, white wash oak PVC floors, full window coverings and lighting, as well as an extra space on the ground floor that can be used as a living room, TV room, office, etc.).
The house is located in a unique location near the Amstel River, which gives this neighborhood a special atmosphere. This is in the center of Uithoorn at the new marina, with its cozy restaurants and terraces on the waterfront. Amstelplein shopping center is within walking distance.
Layout
Ground floor:
Via the side wall you reach the front door with an awning above it. In the hall you reach the kitchen/diner through a steel door. At the front you will find the extra (office) space, shielded by beautiful steel glass doors.
At the rear, the living-kitchen covers the entire width of the house. The luxury kitchen is equipped with all conceivable built-in appliances, including a Miele induction hob with built-in extractor, oven/microwave, dishwasher, separate freezer, a large refrigerator with vegetable drawers, a Quooker and a Miele wine climate cabinet. Thanks to the large windows and the French doors, there is always contact with the outside.
1st floor:
The toilet is located in the hall. You reach the living room through the steel door. At the rear there is also a pantry with refrigerator and sink. From the living room you have a view of the monumental old station building of Uithoorn at the front.
2nd floor:
Two bedrooms, one of those is the master bedroom with walk-in closet. A bathroom with double sink, walk-in shower and bath, both with thermostatic taps. Separate toilet room.
3th floor:
The attic floor offers you a third attractive bedroom with a high ridge (approximately 4 meters) and extra storage space. At the rear is the technical room with space for the washing machine and dryer. This also contains the heat pump and boiler. The house is equipped with a mechanical ventilation system.
Garden:
The garden around the house is landscaped and paved and has its own spacious storage room / shed. The side and back path make your garden easily accessible.
Heating and ventilation:
The house has solar panels and is heated by an economical heat pump.
Low-temperature underfloor heating has been installed throughout the house, including the attic. The ground floor is controlled from the living room via a room thermostat and the bedrooms are controlled via a thermostat per room. An electric towel radiator has also been installed in the bathroom.
Location and accessibility:
The district has ample parking and greenery in the streets. It is always nice to walk along the Wilhelminakade. The center is teeming with cozy terraces, restaurants and every conceivable shop.
Public transport:
Do you want to go out quickly? Across the Petrus Steenkampweg you will find the bus stop with connections to Amsterdam and Schiphol, among others, and from the summer of 2024 the Amstellijn (express tram 25) will also be available with a direct connection to Amsterdam and Amstelveen. Thanks to its central location, you can also quickly reach cities such as Amsterdam, Utrecht and Haarlem. In short, an ideal and central location.
Conditions
• Available immediately;
• The house is offered unfurnished;
• The rental price is € 2495 per month (excluding utilities);
• Minimum rental period 12 months, maximum rental period 24 months;
• Deposit 2 months rent;
• Smoking is not permitted in the house;
• Pets in consultation;
• No home sharers allowed;
• Minimum income requirements – net income per month €6,000
VIEWINGS REQUESTS ONLY VIA FUNDA
Features
Transfer of ownership
- Last rental price
- € 2,495 per month (no service charges)
- Deposit
- € 4,990 one-off
- Rental agreement
- Temporary rent
- Status
- Rented
Construction
- Kind of house
- Single-family home, corner house
- Building type
- Resale property
- Year of construction
- 2022
- Type of roof
- Gable roof
Surface areas and volume
- Areas
- Living area
- 179 m²
- External storage space
- 4 m²
- Plot size
- 157 m²
- Volume in cubic meters
- 600 m³
Layout
- Number of rooms
- 5 rooms (3 bedrooms)
- Number of bath rooms
- 2 separate toilets
- Number of stories
- 3 stories and an attic
- Facilities
- Optical fibre and solar panels
Energy
- Energy label
- Insulation
- Completely insulated
- Heating
- Heat pump
- Hot water
- Electrical boiler
Cadastral data
- UITHOORN B 10849
- Cadastral map
- Area
- 157 m²
- Ownership situation
- Full ownership
Exterior space
- Location
- In residential district and unobstructed view
- Garden
- Back garden
- Back garden
- 56 m² (8.20 metre deep and 6.80 metre wide)
- Garden location
- Located at the east with rear access
Storage space
- Shed / storage
- Detached wooden storage
Parking
- Type of parking facilities
- Public parking
Photos 31
© 2001-2024 funda






























