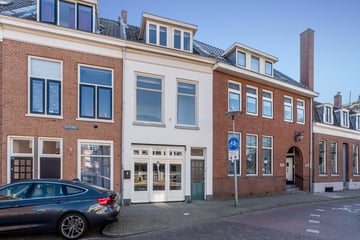
Herenweg 9-BIS3513 CA UtrechtPijlsweerd-Zuid
Rented
Description
Completely renovated apartment with two bedrooms, a spacious attic and two roof terraces. Living area: 92m2
The property is located in dead end street for cars in the popular Pijlsweerd district, within walking distance of the center of Utrecht, the Amsterdamsestraatweg, with its various shops, nice restaurants and coffee bars, as well as the NS station. The neighborhood was made car-free a few years ago, so that there is only local traffic and the neighborhood has a pleasant and quiet living environment.
The house has recently been completely renovated and equipped with new windows with double glazing, electric radiators, a new kitchen, bathroom and is completely painted. In short, a house that can be moved into immediately!
GROUND FLOOR: Entrance, meter cupboard and staircase;
1st FLOOR: large, bright living room with fireplace, closet, patio doors to the roof terrace, a door to the kitchen and a door to the stairs, which gives access to the second floor. The kitchen is equipped with a ceramic hob and extractor hood. A door gives access to the roof terrace and is the toilet with sink accessible;
2nd FLOOR: two bedrooms, one with a dormer window, a bathroom with a bath, washbasin, white goods connection and boiler. There is also a door to the balcony.
3rd FLOOR: This large open space is accessible via a fixed staircase, which is equipped with a small skylight.
PARTICULARITIES:
- The apartment has a laminate floor;
- The apartment is rented excluding water, electricity and internet;
- The screening of the potential tenant will be tested on the basis of the NVM Housing Test;
- Tenant pays two months rent as a deposit;
- Rental is subject to landlord's award;
- Home sharing is not allowed;
- The rental period is for at least one year.
Features
Transfer of ownership
- Last rental price
- € 1,950 per month (no service charges)
- Deposit
- € 3,900 one-off
- Rental agreement
- Temporary rent
- Status
- Rented
Construction
- Type apartment
- Upstairs apartment
- Building type
- Resale property
- Year of construction
- 1915
- Type of roof
- Gable roof covered with roof tiles
Surface areas and volume
- Areas
- Living area
- 92 m²
- Other space inside the building
- 12 m²
- Exterior space attached to the building
- 14 m²
- Volume in cubic meters
- 344 m³
Layout
- Number of rooms
- 4 rooms (2 bedrooms)
- Number of bath rooms
- 1 bathroom and 1 separate toilet
- Bathroom facilities
- Bath and sink
- Number of stories
- 3 stories and an attic
- Located at
- 2nd floor
Energy
- Energy label
- Insulation
- Partly double glazed
- Heating
- Electric heating
- Hot water
- Electrical boiler
Exterior space
- Location
- Alongside a quiet road, in centre and in residential district
- Balcony/roof terrace
- Roof terrace present
Parking
- Type of parking facilities
- Paid parking and resident's parking permits
Photos 33
© 2001-2025 funda
































