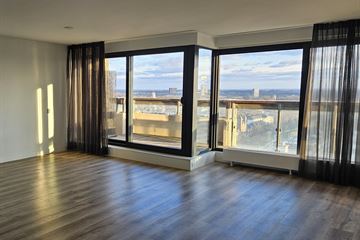
Stationsstraat 1303511 EJ UtrechtHoog-Catharijne NS en Jaarbeurs
Rented
Description
EXCL. G/W/E/TV/Wifi. Borg 2 months. Pets and smoking are not allowed.
Are you looking for an exclusive apartment with an unparalleled view of the city of Utrecht? Look no further! This spacious 3-room apartment, completely renovated and located on the 16th floor, offers the ultimate city living experience in the vibrant center of Utrecht.
Features of the Apartment:
Beautiful view: Enjoy panoramic views of the city of Utrecht from your own balcony or living room.
High-Speed WiFi: A fiber optic internet connection is available for seamless remote work and entertainment.
Utility costs: The monthly advance payment for water, heating, electricity and WiFi is €260,-.
Own parking Space: The right to a parking space in the underlying parking garage (P3 of Hoog-Catharijne) is available at an additional cost.
Location:
This beautifully furnished apartment is located above the shopping center Hoog-Catharijne and offers two access options, both through the covered shopping promenade and the street-level entrance on Catharijnesingel. Just a 2-minute walk away, you will find the central station (Utrecht CS), supermarkets, the Tivoli music theater, and numerous dining and drinking establishments. The nearest highway can be reached by car within 5-7 minutes.
Layout:
The apartment consists of three rooms, including two spacious bedrooms. Furthermore, there is a bathroom and a separate toilet in the property. A private storage room on the same floor provides additional storage space, while a spacious goods lift is convenient for moving.
This apartment is a rare opportunity to enjoy high-quality living in the heart of Utrecht. Don't hesitate to contact us today for more information and a viewing.
Features
Transfer of ownership
- Last rental price
- € 2,325 per month (no service charges)
- Deposit
- € 4,650 one-off
- Rental agreement
- Indefinite duration
- Status
- Rented
Construction
- Type apartment
- Upstairs apartment
- Building type
- Resale property
- Year of construction
- 1976
- Specific
- With carpets and curtains
Surface areas and volume
- Areas
- Living area
- 93 m²
- Other space inside the building
- 4 m²
- Exterior space attached to the building
- 6 m²
- Volume in cubic meters
- 293 m³
Layout
- Number of rooms
- 3 rooms (2 bedrooms)
- Number of stories
- 1 story
- Facilities
- Elevator
Energy
- Energy label
- Heating
- CH boiler
- CH boiler
- Combination boiler
Exterior space
- Balcony/roof terrace
- Balcony present
Storage space
- Shed / storage
- Built-in
Garage
- Type of garage
- Underground parking
Parking
- Type of parking facilities
- Parking garage
Photos 21
© 2001-2024 funda




















