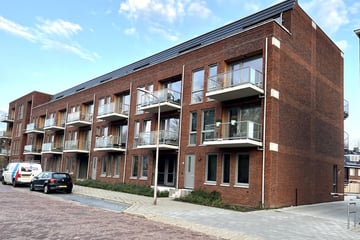
Stratingplantsoen 5-G1951 EP Velsen-NoordDuinvlietbuurt
Rented
Description
FOR RENT: Sustainable 2-bedroom apartment with balcony in Velsen-Noord!
The village of Velsen-Noord is located a short distance from cities such as Haarlem, Alkmaar and Amsterdam. On the corner of the Stratingplantsoen and the Duinvlietstraat you will find the new apartment complex "Duinvliet".
Entry into the hall with separate toilet. The hall provides access to two well-sized bedrooms, large storage room and the bathroom, which is equipped with a walk-in shower and sink. The living room is spacious and furnished with an open kitchen with fridge-freezer, dishwasher, induction hob, extractor hood and combi oven-microwave. The balcony is accessible from the living room. You can enjoy the sun all day long, as the balcony is located on the south.
The apartment has underfloor heating, solar panels, 2 bedrooms, a spacious storage room, sunny balcony and a complete bathroom and kitchen. Some furniture can be bought from the current tenant.
Shortly, Velsen is your home. You would like to live here forever!
Rental conditions:
- Rental price excluding electricity, water, contract heat pump, internet and television;
- deposit: 2 months rent;
- minimum rental period of 12 months;
- income requirement: gross income equal to 3x monthly rent;
- subject to landlord's approval;
- subject to positive outcome screening of income data and tenant identification;
- pets not allowed;
- smoking is not allowed in the house
- photo of the second bedroom is missing, see map for dimensions.
Features
Transfer of ownership
- Last rental price
- € 1,125 per month (no service charges)
- Deposit
- € 1,125 one-off
- Rental agreement
- Indefinite duration
- Status
- Rented
Construction
- Type apartment
- Apartment with shared street entrance (apartment)
- Building type
- Resale property
- Year of construction
- 2021
- Type of roof
- Flat roof covered with asphalt roofing
Surface areas and volume
- Areas
- Living area
- 64 m²
- Other space inside the building
- 4 m²
- Exterior space attached to the building
- 5 m²
- External storage space
- 6 m²
- Volume in cubic meters
- 170 m³
Layout
- Number of rooms
- 3 rooms (2 bedrooms)
- Number of bath rooms
- 1 bathroom and 1 separate toilet
- Number of stories
- 1 story
- Located at
- 3rd floor
- Facilities
- Optical fibre, elevator, mechanical ventilation, and solar panels
Energy
- Energy label
- Insulation
- Energy efficient window and completely insulated
- Heating
- Complete floor heating, heat recovery unit and heat pump
- Hot water
- Electrical boiler
Exterior space
- Location
- In residential district
- Balcony/roof terrace
- Balcony present
Storage space
- Shed / storage
- Storage box
Parking
- Type of parking facilities
- Public parking
Photos 17
© 2001-2025 funda
















