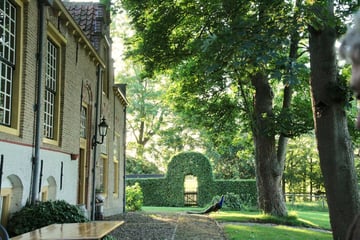
Zuidbuurt 34-A3132 KB VlaardingenBuitengebied Zuidbuurt
Rented
Description
FOR RENT: Very special, rural situated, fully restored historic 'herenkamer' (farmhouse) with fantastic view.
Year built, 1644. Several minutes drive to the A20 motorway, Station Vlaardingen-West and shops. Surfing lake and golf course are within 2km. The residence is situated in recreation area 'Midden-Delfland', in the middle of a lot of green and has 2 free parking places!
No pets allowed!
Layout
entrance with antique floor tiles with floor heating, 2 closets, and toilet.
Living/dining room with antique fireplace with doors opening out to the south facing terrace.
Open kitchen (incl. gas hob, fridge, microwave, dishwasher), with authentic tiled floor.
1st floor
landing, with closet for washing machine/dryer, bathroom (incl. shower, toilet and hand basin).
Bedroom (approx. 27m²), stairs to attic with own central heating installation and central vacuum system.
Attic can be used as guestroom.
Special features
- lessor does not want a household with children, dogs or cats;
- farm animals (goats, peacocks and chickens) are present in the yard (rear) (animals are taken care off by lessor);
- gas via propane gas tank;
- storage for bikes;
- year of construction: 1644.
Conditions
- lease term: minimum one year and maximum two years;
- preferred starting date: per December 5, 2023;
- deposit: after consultation with landlord, with a minimum of 1 month;
- rental price is excluding utilities (gas/water/electricity and tv + internet) and taxes. These costs are not included in the rental price and must be settled directly with a utility provider.
This information has been compiled by us with due care. On our part, however, no liability is accepted for any incompleteness, inaccuracy or otherwise, or the consequences thereof.
Features
Transfer of ownership
- Last rental price
- € 1,650 per month (no service charges)
- Deposit
- € 1,650 one-off
- Rental agreement
- Temporary rent
- Status
- Rented
Construction
- Kind of house
- Converted farmhouse, corner house
- Building type
- Resale property
- Year of construction
- 1644
- Specific
- With carpets and curtains
Surface areas and volume
- Areas
- Living area
- 105 m²
- External storage space
- 3 m²
- Volume in cubic meters
- 275 m³
Layout
- Number of rooms
- 2 rooms (1 bedroom)
- Number of bath rooms
- 1 bathroom and 1 separate toilet
- Bathroom facilities
- Shower and toilet
- Number of stories
- 2 stories and an attic
Energy
- Energy label
- Not available
- Insulation
- Roof insulation, partly double glazed, insulated walls and floor insulation
- Heating
- CH boiler and partial floor heating
- Hot water
- CH boiler
- CH boiler
- Gas-fired
Exterior space
- Location
- Alongside a quiet road, outside the built-up area, open location and unobstructed view
- Garden
- Sun terrace
- Sun terrace
- 20 m² (4.00 metre deep and 5.00 metre wide)
- Garden location
- Located at the south
Garage
- Type of garage
- Parking place
Photos 23
© 2001-2025 funda






















