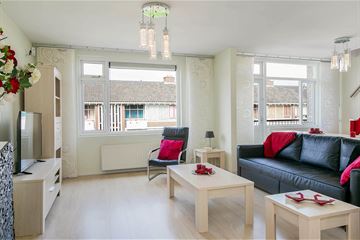
Von Geusaustraat 652274 RG VoorburgVoorburg Noord zuid
Rented
Description
A CHARMING DOUBLE UPPER HOUSE FEATURING THREE BEDROOMS, TWO BALCONIES, A COMMUNAL BICYCLE CELLAR, AND A PRIVATE STORAGE ROOM.
DESCRIPTION
This distinctive upper house, built in 1954, is nestled in the charming Voorburg Noord district and has an approximate living area of 114m². Well-maintained and move-in ready, this property offers three bedrooms and even a versatile hallway that can serve as a home office. The modern kitchen opens up to a 3.5m² balcony, while the second balcony can be accessed from one of the bedrooms on the same floor. Additionally, a spacious private storage room of 16m² can be found in the basement.
NO STUDENT, NO PETS, AND NO SHARING
LAY-OUT
As you step into the welcoming hall, you'll find a conveniently located toilet with a hand basin, a meter cupboard, and a wardrobe. Continuing from the hall, you'll discover a cozy 9m² bedroom complete with fitted wardrobes, offering access to a northeast-facing first balcony. The hall also gives access to a modern and well-equipped kitchen of 10m² with a six-burner gas stove/oven, dishwasher, fridge-freezer, and a separate microwave, all complemented by ample cupboard space. From the kitchen, you can step out onto the rear southwest-facing balcony, which includes a handy balcony cupboard housing the central heating system. The stairs to the fourth floor are discreetly situated in a section of the hall that can be enclosed, making it a versatile space perfect for use as a home office or workspace.
Through the wooden open staircase you can reach the landing, where you'll find access to the bathroom and two bedrooms measuring 17m² and 8m², both offering ample closet space. The generously sized bathroom of 7m², features a shower cabin, a relaxing bubble bath, a washbasin, a second toilet, as well as a convenient washing machine and dryer. This floor is exceptionally bright, thanks to the presence of four skylights that flood the space with natural light.
LOCATION
This delightful residence is conveniently situated near the charming 'Theresiastraat' shopping street and the 'Koningin Julianaplein' shopping center. Additionally, schools, sports facilities, and playgrounds and parks are practically around the corner, making this location both practical and enjoyable.
TRANSPORTATION
The Voorburg Noord district enjoys a strategic location with easy access to major highways such as Prins Clausplein, A4, A12, and A13, as well as an array of public transportation options, including NS stations The Hague Laan van NOI and Voorburg, Randstadrail, buses, and trams.
AMENITIES
Fully furnished
Near the shopping area
Close to parks
Public transport nearby
2 balconies
Features
Transfer of ownership
- Last rental price
- € 2,150 per month (no service charges)
- Deposit
- € 4,300 one-off
- Rental agreement
- Indefinite duration
- Status
- Rented
Construction
- Type apartment
- Upstairs apartment (double upstairs apartment)
- Building type
- Resale property
- Year of construction
- 1954
- Specific
- Furnished
Surface areas and volume
- Areas
- Living area
- 114 m²
- Volume in cubic meters
- 374 m³
Layout
- Number of rooms
- 4 rooms (3 bedrooms)
- Number of bath rooms
- 1 bathroom
- Bathroom facilities
- Toilet and whirlpool
- Number of stories
- 2 stories
- Located at
- 4th floor
Energy
- Energy label
Exterior space
- Location
- Alongside park and in residential district
- Balcony/roof terrace
- Balcony present
Storage space
- Shed / storage
- Built-in
Photos 34
© 2001-2024 funda

































