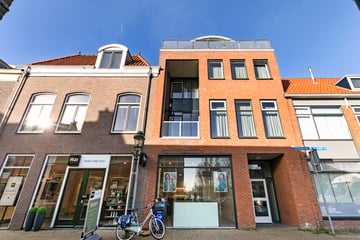
Treubstraat 42251 BV VoorschotenCentrum
Rented
Description
SEE ENGLISH TEXT BELOW.
Let op de woning wordt zonder meubels verhuurd!!!
Midden in het gezellige centrum van Voorschoten, ligt op de 1e verdieping deze luxe verbouwde 3-kamer maisonnette in een kleinschalig appartementencomplex MET LIFT! De maisonnette heeft een zonnig terras (loggia) aan de voorzijde(Z), met vrij uitzicht en een berging onder in het appartementencomplex. Het complex is recent gebouwd en voorzien van alle luxe. U loopt de straat door en u bent op de historische 'Voorstraat' met de gezellige restaurants en terrassen, de winkelstraat met de vele leuke winkels en speciaalzaken bevindt zich om de hoek. Opstapplaats openbaar vervoer is in de directe omgeving en parkeren kunt u op loopafstand van de woning.
Indeling
Begane grond: Afgesloten hoofdentree aan de Treubstraat met brievenbussen, bellentableau, videofooninstallatie. Gezamenlijke hal met trappenhuis, lift en de toegang naar de bergingen in de kelder.
Indeling appartement 1e Verdieping : Entree, ruime hal, meterkast uitgebreid met 8 stoppen, hangend toilet en fonteintje. Toegang naar de zeer sfeervolle woonkamer, over de volle breedte woon-/eetkamer met deur naar het zonnige balkon/loggia aan de voorzijde(Z), moderne open keuken voorzien van alle moderne apparatuur. Via de hal trap naar 2e verdieping, overloop met slaapkamer 1. (3.70m x 2.50m) en de(ouder)slaapkamer 2.(5.20m x 4.40m) aan de voorzijde. Mooie ruime badkamer met regen douche, wastafelmeubel en hangend toilet. Ruime kast met opstelplaats van de HR CV-combiketel (Vaillant 2018).
berging in de onderbouw
Woonopp. 104 m²
Inhoud 327 m³
Bouwjaar 2006
Please note that the house is rented without furniture!!!
In the middle of the cozy center of Voorschoten, on the 1st floor, this luxuriously renovated 3-room maisonette in a small-scale apartment complex WITH ELEVATOR! The maisonette has a sunny terrace at the front (Z), with unobstructed views and a storage room at the bottom of the apartment complex. The complex was recently built and equipped with every luxury. You walk through the street and you are on the historic 'Voorstraat' with its cozy restaurants and terraces, the shopping street with its many shops and specialty stores is around the corner. Boarding place public transport is in the immediate vicinity and you can park within walking distance of the house.
Layout
Ground floor: Closed main entrance on Treubstraat with mailboxes, doorbells, videophone installation. Shared hall with staircase, elevator and access to the storage rooms in the basement.
Layout 1st floor apartment: Entrance, spacious hall, meter cupboard expanded with 8 plugs, toilet and hand basin. Access to the very attractive living room, full width living / dining room with door to the sunny balcony / loggia at the front (Z), modern open kitchen with all modern appliances. Via the hallway stairs to the 2nd floor, landing with bedroom 1. (3.70mx 2.50m) and the (parent) bedroom 2. (5.20mx 4.40m) at the front. Beautiful spacious bathroom with rain shower, washbasin and toilet. Spacious cupboard with space for the HR CV combi boiler (Vaillant 2018).
storage room in the basement
Residential area 105 m²
Content 327 m³
Year of construction 2006
Features
Transfer of ownership
- Last rental price
- € 1,895 per month (no service charges)
- Deposit
- € 1,895 one-off
- Rental agreement
- Indefinite duration
- Status
- Rented
Construction
- Type apartment
- Upstairs apartment (apartment)
- Building type
- Resale property
- Year of construction
- 2006
- Type of roof
- Gable roof
Surface areas and volume
- Areas
- Living area
- 104 m²
- Other space inside the building
- 7 m²
- Exterior space attached to the building
- 3 m²
- External storage space
- 1 m²
- Volume in cubic meters
- 377 m³
Layout
- Number of rooms
- 3 rooms (2 bedrooms)
- Number of bath rooms
- 1 bathroom and 1 separate toilet
- Bathroom facilities
- Double sink, walk-in shower, and toilet
- Number of stories
- 2 stories
- Located at
- 1st floor
- Facilities
- Elevator, mechanical ventilation, and TV via cable
Energy
- Energy label
- Insulation
- Completely insulated
- Heating
- CH boiler
- Hot water
- CH boiler
- CH boiler
- Gas-fired combination boiler, in ownership
Exterior space
- Balcony/roof terrace
- Balcony present
Storage space
- Shed / storage
- Built-in
Parking
- Type of parking facilities
- Public parking
Photos 22
© 2001-2025 funda





















